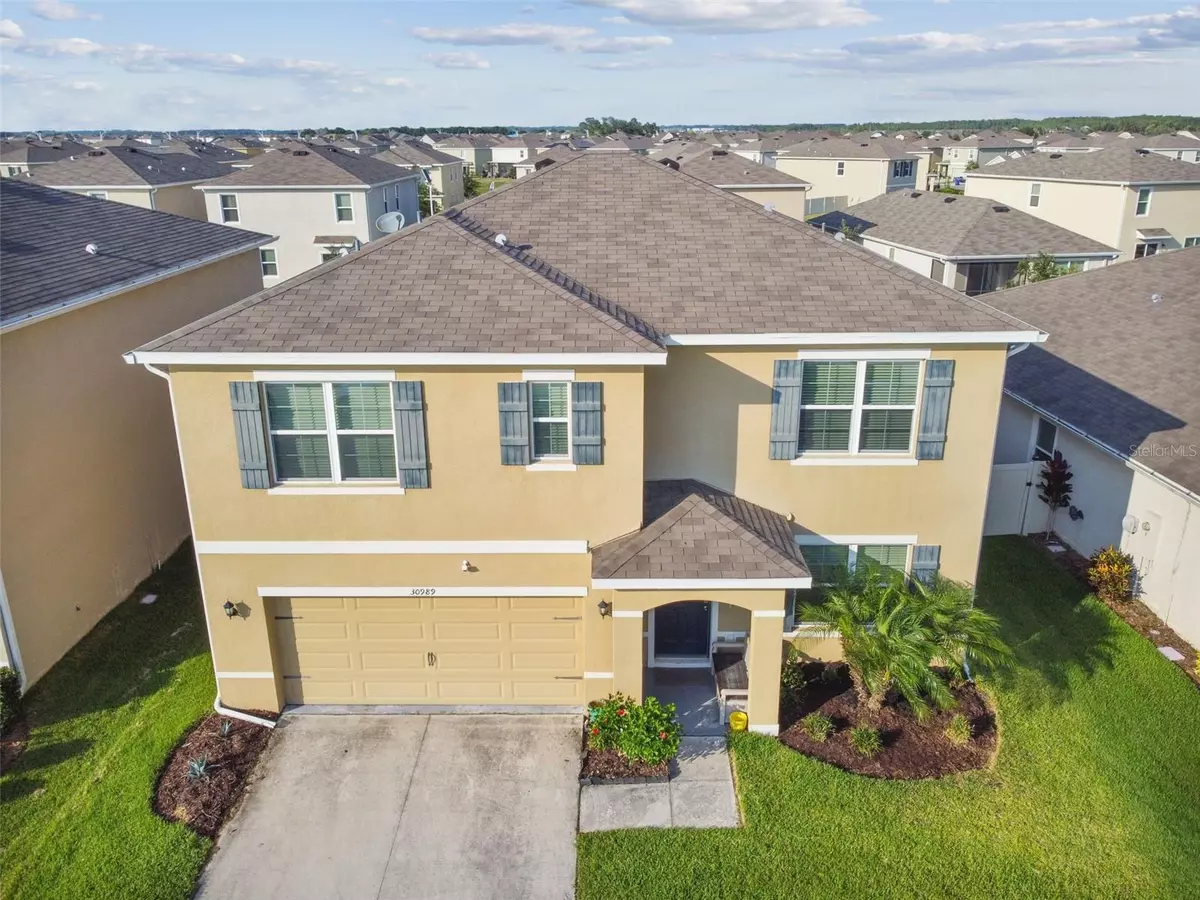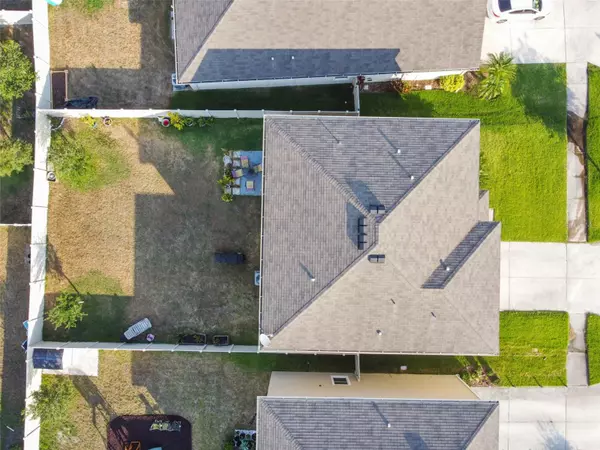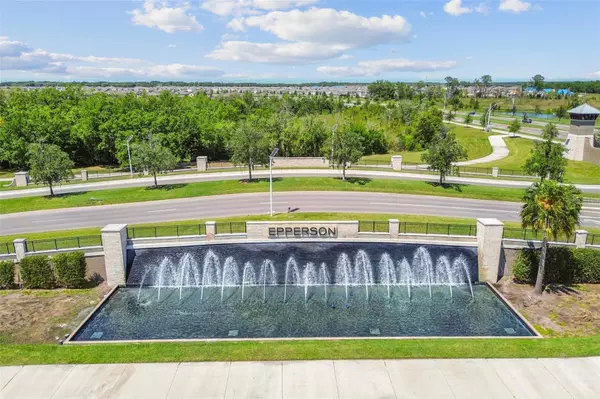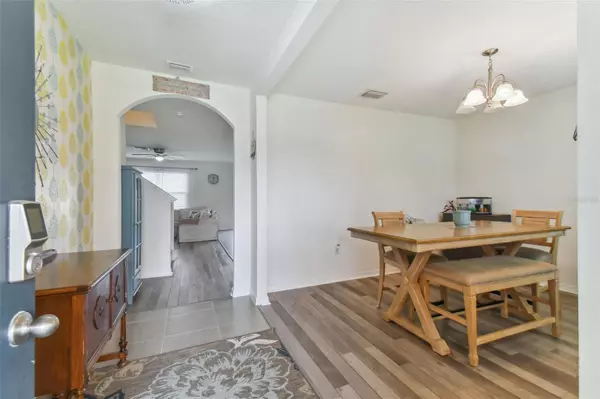
5 Beds
3 Baths
2,605 SqFt
5 Beds
3 Baths
2,605 SqFt
Key Details
Property Type Single Family Home
Sub Type Single Family Residence
Listing Status Active
Purchase Type For Sale
Square Footage 2,605 sqft
Price per Sqft $180
Subdivision Epperson Ranch South Phases
MLS Listing ID T3531236
Bedrooms 5
Full Baths 3
Condo Fees $102
HOA Fees $236/qua
HOA Y/N Yes
Originating Board Stellar MLS
Year Built 2018
Annual Tax Amount $6,998
Lot Size 5,662 Sqft
Acres 0.13
Property Description
Welcome to RESORT STYLE LIVING. As you enter the secured gated community of EPPERSON RANCH, rest assured, you will feel the comfort and relaxation of a lifelong vacation. This pristine home engulfs The coastal Florida feel, with lots of Natural light. This elegant single family home sits on a peaceful tree-lined street with beautiful manicured landscaping. Upon entrance, you are warmly greeted with a bright and open floor plan seamlessly connecting the kitchen to the family and dining area. There is a separate flex room that can be used as a private office, gym, or just a peaceful space to enjoy a book with your morning beverages. Enjoy cooking dinner in the spacious kitchen with wood cabinets, an oversized pantry, double sink, stainless steel LG appliances, Granite countertops and a conversation Island to enjoy family laughs. Too much to eat or drink after the family movie? No worries, There is a bedroom and a full sized bathroom on the main level. Upstairs can be your hideaway, with a separate loft area, a large owner’s suite, featuring an oversized shower, dual sinks, and a walk in closet. There are three additional bedrooms upstairs, a full sized bathroom and a separate laundry room. The backyard is enclosed with a privacy fence for family BBQ’s, sunbathing or gardening. There is plenty of space to install a pool, or you can choose to get into your golf cart and ride down to the 7.5 acre lagoon offering swimming, water sports, water slides, stand-up paddle boarding, and tiki bars. Reserve a private cabana for your special occasion or just a Sunday by the water. The neighborhood is very walkable with sidewalks, a playground, dog park, and beautiful trail where you can observe butterflies and Florida native birds. This area has become the place to be, with new shops, outlets for designer shopping, Krates at the Grove, offering a line of small businesses and a diverse cultural food experience and nightly entertainment. Why wait for new construction when this home has all the extra touches and is move-in ready? Schedule your showing today.
Location
State FL
County Pasco
Community Epperson Ranch South Phases
Zoning MPUD
Interior
Interior Features Ceiling Fans(s), Open Floorplan, Thermostat, Walk-In Closet(s)
Heating Central
Cooling Central Air
Flooring Carpet, Laminate, Tile
Furnishings Unfurnished
Fireplace false
Appliance Dishwasher, Disposal, Dryer, Microwave, Range, Refrigerator, Washer
Laundry Laundry Room, Upper Level
Exterior
Exterior Feature Irrigation System, Sidewalk
Garage Driveway, Garage Door Opener, Ground Level, Off Street
Garage Spaces 2.0
Community Features Gated Community - No Guard, Golf Carts OK, Playground, Pool, Sidewalks
Utilities Available BB/HS Internet Available, Cable Available, Cable Connected, Electricity Available, Phone Available, Public, Water Available
Amenities Available Basketball Court, Gated, Park, Playground, Pool
Waterfront false
Roof Type Shingle
Parking Type Driveway, Garage Door Opener, Ground Level, Off Street
Attached Garage true
Garage true
Private Pool No
Building
Entry Level Two
Foundation Block, Concrete Perimeter
Lot Size Range 0 to less than 1/4
Sewer Public Sewer
Water Public
Structure Type Block
New Construction false
Others
Pets Allowed Yes
HOA Fee Include Cable TV,Maintenance Grounds,Pool
Senior Community No
Ownership Fee Simple
Monthly Total Fees $112
Acceptable Financing Cash, Conventional, FHA, VA Loan
Membership Fee Required Required
Listing Terms Cash, Conventional, FHA, VA Loan
Special Listing Condition None


Find out why customers are choosing LPT Realty to meet their real estate needs






