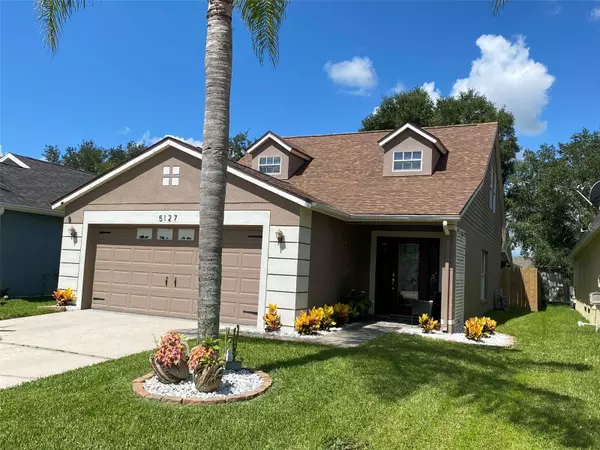
GET MORE INFORMATION
$ 331,000
$ 329,900 0.3%
4 Beds
2 Baths
1,448 SqFt
$ 331,000
$ 329,900 0.3%
4 Beds
2 Baths
1,448 SqFt
Key Details
Sold Price $331,000
Property Type Single Family Home
Sub Type Single Family Residence
Listing Status Sold
Purchase Type For Sale
Square Footage 1,448 sqft
Price per Sqft $228
Subdivision New River Lakes Villages B2 & D
MLS Listing ID W7866811
Sold Date 11/01/24
Bedrooms 4
Full Baths 2
HOA Fees $113/mo
HOA Y/N Yes
Originating Board Stellar MLS
Year Built 2003
Annual Tax Amount $2,580
Lot Size 4,356 Sqft
Acres 0.1
Property Description
A quiet neighborhood is very family friendly with easy access to Tampa but still outside of the hustle and bustle of the city. The safe and beautiful neighborhood features a community pool, tennis courts, and a kid's playground. This stunning home is well-maintained and awaits your personal touches.
Location
State FL
County Pasco
Community New River Lakes Villages B2 & D
Zoning MPUD
Interior
Interior Features Ceiling Fans(s), Open Floorplan, Primary Bedroom Main Floor, Stone Counters, Walk-In Closet(s)
Heating Electric
Cooling Central Air
Flooring Carpet, Ceramic Tile, Laminate
Fireplace false
Appliance Built-In Oven, Cooktop, Dishwasher, Disposal, Dryer, Electric Water Heater, Exhaust Fan, Microwave, Range, Refrigerator, Washer
Laundry In Garage
Exterior
Exterior Feature Outdoor Grill, Sliding Doors
Garage Spaces 2.0
Community Features Deed Restrictions, Dog Park, Fitness Center, Park, Playground, Pool, Sidewalks, Tennis Courts
Utilities Available BB/HS Internet Available, Cable Available, Electricity Connected
Amenities Available Basketball Court, Cable TV, Fitness Center, Park, Playground, Pool, Spa/Hot Tub
Waterfront false
View Garden
Roof Type Shingle
Porch Covered, Front Porch, Patio, Porch
Attached Garage true
Garage true
Private Pool No
Building
Story 2
Entry Level Two
Foundation Block
Lot Size Range 0 to less than 1/4
Sewer Public Sewer
Water Public
Architectural Style Cottage
Structure Type Block,Brick
New Construction false
Schools
Elementary Schools New River Elementary
Middle Schools Thomas E Weightman Middle-Po
High Schools Wiregrass Ranch High-Po
Others
Pets Allowed Yes
HOA Fee Include Cable TV,Pool,Internet
Senior Community No
Ownership Fee Simple
Monthly Total Fees $113
Acceptable Financing Cash, Conventional, FHA
Membership Fee Required Required
Listing Terms Cash, Conventional, FHA
Special Listing Condition None

Bought with CHARLES RUTENBERG REALTY INC

Find out why customers are choosing LPT Realty to meet their real estate needs






