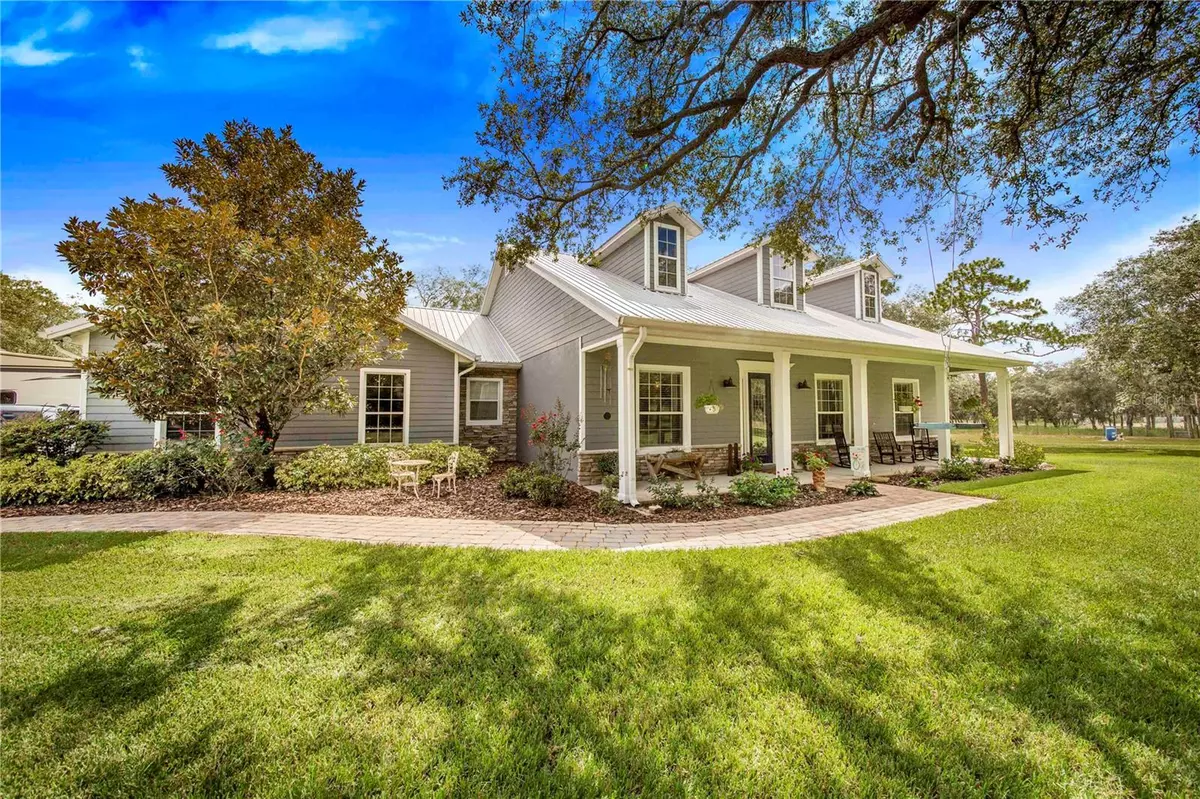3 Beds
3 Baths
2,405 SqFt
3 Beds
3 Baths
2,405 SqFt
Key Details
Property Type Single Family Home
Sub Type Single Family Residence
Listing Status Active
Purchase Type For Sale
Square Footage 2,405 sqft
Price per Sqft $348
Subdivision Hatchwood Estates
MLS Listing ID P4931377
Bedrooms 3
Full Baths 2
Half Baths 1
HOA Y/N No
Originating Board Stellar MLS
Year Built 2007
Annual Tax Amount $2,480
Lot Size 5.420 Acres
Acres 5.42
Lot Dimensions 565x853
Property Description
As you approach the property, you're greeted by a two-car garage and a remarkable 48x80 workshop complete with electricity, providing ample space for hobbies and projects. The home features a durable metal roof, a welcoming front porch, and a cozy enclosed rear porch, perfect for enjoying the beautiful surroundings.
Additionally, outdoor enthusiasts will delight in the location of this home, as it is only a short 5-minute drive from three fantastic fishing lakes: Lake Marion, Lake Pierce, and Lake Hatchineha, which is apart of the scenic Lake Kissimmee Chain. Whether you're an avid fisher or simply enjoy the beauty of nature, this property offers the perfect blend of comfort, space, and recreational opportunities. Don’t miss your chance to make this splendid estate your own!
Location
State FL
County Polk
Community Hatchwood Estates
Interior
Interior Features Ceiling Fans(s)
Heating Central, Heat Pump
Cooling Central Air
Flooring Carpet, Tile
Furnishings Unfurnished
Fireplace false
Appliance Built-In Oven, Cooktop, Dishwasher, Dryer, Electric Water Heater, Microwave, Refrigerator
Laundry Inside, Laundry Room
Exterior
Exterior Feature French Doors, Irrigation System
Garage Spaces 2.0
Fence Cross Fenced
Utilities Available Cable Connected, Electricity Connected
View Trees/Woods
Roof Type Metal
Porch Front Porch, Rear Porch, Screened
Attached Garage true
Garage true
Private Pool No
Building
Lot Description Paved
Entry Level One
Foundation Stem Wall
Lot Size Range 5 to less than 10
Sewer Septic Tank
Water Well
Architectural Style Custom
Structure Type Block,Stucco
New Construction false
Others
Pets Allowed Cats OK, Dogs OK
Senior Community No
Pet Size Extra Large (101+ Lbs.)
Ownership Fee Simple
Acceptable Financing Cash, Conventional, VA Loan
Listing Terms Cash, Conventional, VA Loan
Num of Pet 10+
Special Listing Condition None

Find out why customers are choosing LPT Realty to meet their real estate needs






