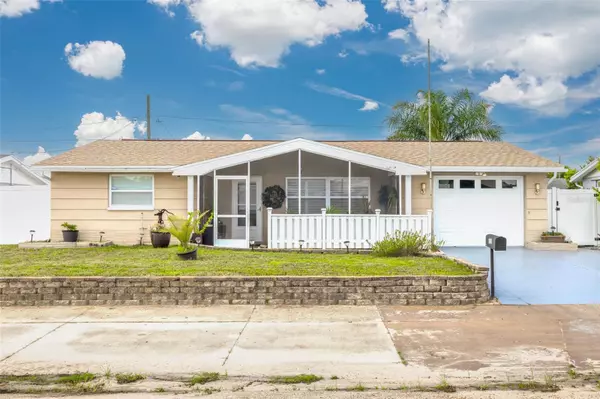
3 Beds
2 Baths
1,442 SqFt
3 Beds
2 Baths
1,442 SqFt
Key Details
Property Type Single Family Home
Sub Type Single Family Residence
Listing Status Active
Purchase Type For Sale
Square Footage 1,442 sqft
Price per Sqft $193
Subdivision Forest Hills
MLS Listing ID U8251440
Bedrooms 3
Full Baths 2
HOA Y/N No
Originating Board Stellar MLS
Year Built 1969
Annual Tax Amount $2,794
Lot Size 5,662 Sqft
Acres 0.13
Property Description
As you step inside, be greeted by the exquisite porcelain tile flooring that extends throughout the entire home, setting a tone of refined style. The kitchen is a modern chef’s delight, equipped with high-end Whirlpool stainless appliances, luxurious granite countertops, and a state-of-the-art two-drawer top-load dishwasher. It’s not just a space for cooking but a centerpiece of daily living and entertaining.
Both bathrooms mirror the kitchen’s upscale features, providing a spa-like atmosphere for relaxation and rejuvenation. The entire home is outfitted with stylish plantation shutters, perfect for controlling light and privacy with a touch of Southern charm.
Outside, the fenced yard ensures privacy and security, featuring a dedicated dog run for your pets and a useful storage shed. The screened-in lanai offers a tranquil escape to enjoy Florida’s beautiful climate year-round, making it an ideal spot for relaxing mornings or lively evening gatherings.
Located in a desirable Florida community, this home is more than a place to live—it’s a lifestyle. With its thoughtful upgrades and beautiful finishes, it offers the perfect blend of luxury, functionality, and comfort. Embrace the opportunity to make this exquisite property your own and enjoy the best of Florida living.
Location
State FL
County Pasco
Community Forest Hills
Zoning R4
Rooms
Other Rooms Florida Room
Interior
Interior Features Ceiling Fans(s), Solid Surface Counters, Solid Wood Cabinets, Stone Counters, Thermostat, Window Treatments
Heating Central
Cooling Central Air
Flooring Tile
Furnishings Unfurnished
Fireplace false
Appliance Convection Oven, Dishwasher, Disposal, Dryer, Electric Water Heater, Microwave, Range, Refrigerator, Washer
Laundry In Garage
Exterior
Exterior Feature Dog Run, Private Mailbox, Rain Gutters, Storage
Garage Spaces 1.0
Fence Vinyl
Utilities Available Cable Connected, Electricity Connected, Sewer Connected, Water Connected
Waterfront false
Roof Type Shingle
Porch Enclosed, Front Porch, Rear Porch, Screened
Attached Garage true
Garage true
Private Pool No
Building
Story 1
Entry Level One
Foundation Slab
Lot Size Range 0 to less than 1/4
Sewer Septic Tank
Water None
Structure Type Block
New Construction false
Schools
Elementary Schools Sunray Elementary-Po
Middle Schools Paul R. Smith Middle-Po
High Schools Anclote High-Po
Others
Senior Community No
Ownership Fee Simple
Acceptable Financing Cash, Conventional, FHA, VA Loan
Membership Fee Required None
Listing Terms Cash, Conventional, FHA, VA Loan
Special Listing Condition None


Find out why customers are choosing LPT Realty to meet their real estate needs






