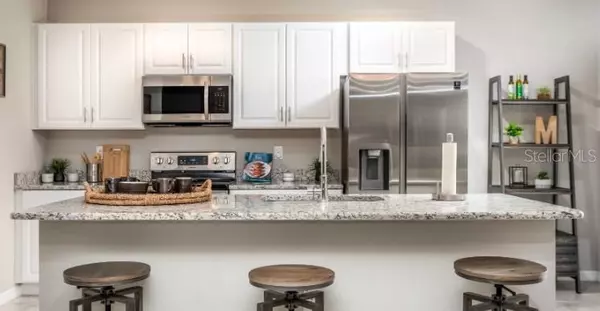4 Beds
2 Baths
2,052 SqFt
4 Beds
2 Baths
2,052 SqFt
Key Details
Property Type Single Family Home
Sub Type Single Family Residence
Listing Status Active
Purchase Type For Sale
Square Footage 2,052 sqft
Price per Sqft $178
Subdivision Indian Lake Estates
MLS Listing ID O6227371
Bedrooms 4
Full Baths 2
HOA Fees $375/ann
HOA Y/N Yes
Originating Board Stellar MLS
Year Built 2025
Annual Tax Amount $91
Lot Size 0.500 Acres
Acres 0.5
Property Description
With over 2,000 square feet of living space, the practical and thoughtfully designed Willow is an ideal home and one of our top-selling plans.
As you enter through the protected front door, you'll be welcomed into your new Willow floorplan. Built for convenience, the flex space flanking the entrance foyer is perfect for your individual needs. The Willow boasts three secondary bedrooms, each offering private space for family, guests, or special use rooms. Whether you need a craft room, playroom, or exercise space, you'll find it in the Willow.
Continue through the foyer and you'll arrive at the heart of your home. The kitchen features a walk-in pantry and an island with bar-top seating. Oversized patio, Refrigerator, and blinds included! This open-concept floorplan seamlessly integrates the great room and kitchen, perfect for a busy, multi-tasking family. This home is ideal for creating special moments together, whether cooking, watching movies, playing games, or just relaxing.
The master suite is tucked away, creating a popular split-bedroom plan. It includes a large walk-in closet and an oversized walk-in shower, providing a private retreat.
Schedule an appointment to tour this specially-appointed home today before it's gone!
Location
State FL
County Polk
Community Indian Lake Estates
Zoning PUD
Rooms
Other Rooms Den/Library/Office
Interior
Interior Features Crown Molding, Eat-in Kitchen, High Ceilings, Kitchen/Family Room Combo, Open Floorplan, Primary Bedroom Main Floor, PrimaryBedroom Upstairs, Walk-In Closet(s)
Heating Electric
Cooling Central Air
Flooring Carpet, Ceramic Tile
Fireplace false
Appliance Dishwasher, Disposal, Electric Water Heater, Microwave, Other, Refrigerator
Laundry Laundry Room
Exterior
Exterior Feature Irrigation System
Garage Spaces 2.0
Community Features Clubhouse, Fitness Center, Golf, Restaurant, Sidewalks, Tennis Courts
Utilities Available Cable Available
Amenities Available Clubhouse, Fitness Center, Golf Course, Pickleball Court(s), Tennis Court(s), Trail(s)
Roof Type Shingle
Porch Patio
Attached Garage true
Garage true
Private Pool No
Building
Entry Level One
Foundation Block
Lot Size Range 1/2 to less than 1
Sewer Septic Tank
Water Public
Structure Type Stucco
New Construction true
Schools
Elementary Schools Ben Hill Griffin Elem
Middle Schools Frostproof Middle Se
High Schools Lake Wales Senior High
Others
Pets Allowed Yes
Senior Community No
Ownership Fee Simple
Monthly Total Fees $31
Acceptable Financing Cash, Conventional, FHA, VA Loan
Membership Fee Required Required
Listing Terms Cash, Conventional, FHA, VA Loan
Special Listing Condition None

Find out why customers are choosing LPT Realty to meet their real estate needs






