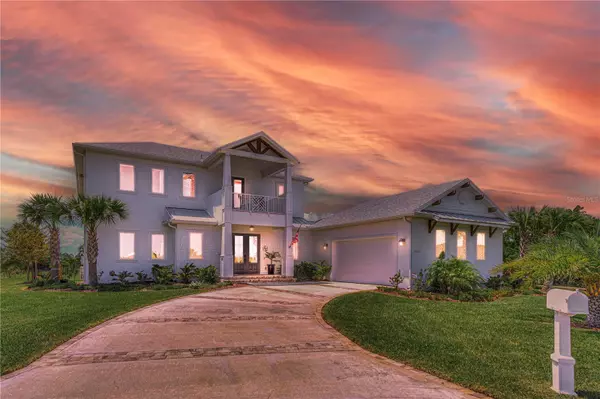
3 Beds
4 Baths
2,906 SqFt
3 Beds
4 Baths
2,906 SqFt
Key Details
Property Type Single Family Home
Sub Type Single Family Residence
Listing Status Active
Purchase Type For Sale
Square Footage 2,906 sqft
Price per Sqft $602
Subdivision Cedar Island
MLS Listing ID FC303196
Bedrooms 3
Full Baths 3
Half Baths 1
HOA Fees $1,700/ann
HOA Y/N Yes
Originating Board Stellar MLS
Year Built 2022
Annual Tax Amount $19,138
Lot Size 0.800 Acres
Acres 0.8
Property Description
The home is surrounded by a sleek black aluminum fence with four gates, ensuring both security and style. The outdoor spaces are designed for year-round enjoyment, featuring a sparkling saltwater pool with a travertine deck and a retractable pool screen, two outdoor wood-burning fireplaces—one upstairs and one downstairs—along with a fully equipped outdoor kitchen. Inside, the gourmet kitchen shines with an induction cooktop, while the expansive walk-in pantry and luxury vinyl plank (LVP) flooring throughout add both functionality and elegance.
Attention to detail is evident in every corner, from the stunning cedar mantles and solid cedar beams in the vaulted ceiling of the upstairs main room to the upgraded interior lighting and fans. The home is equipped with modern conveniences such as Nest thermostats, a Ring doorbell, an alarm system, and a generator plug with a switch. With seven-inch gutters, an elevator shaft, and tray coffered ceilings, this home is as practical as it is beautiful.
Designed for comfort and convenience, the home features both upstairs and downstairs laundry rooms, two spacious living rooms, and three bedrooms, each with its own unique charm. The three and a half bathrooms are thoughtfully designed, offering luxury and comfort. Step out onto one of the two balconies to take in the breathtaking views—one facing West over the Intracoastal, perfect for sunsets, and the other facing East over looking Mirror Lake to enjoy stunning sunrises.
The property is built on a high stem wall foundation, providing peace of mind with no concerns about flooding. Additional features include a third garage space ideal for a workshop or extra storage, a dedicated office space, understair storage, and a deep well for landscaping. This home truly has it all, offering a lifestyle of unparalleled comfort, luxury, and coastal charm
Location
State FL
County Flagler
Community Cedar Island
Zoning RESI
Interior
Interior Features Ceiling Fans(s), Coffered Ceiling(s), Crown Molding, Tray Ceiling(s)
Heating Central
Cooling Central Air
Flooring Luxury Vinyl
Fireplace true
Appliance Cooktop, Dishwasher, Disposal, Freezer, Ice Maker, Microwave, Refrigerator
Laundry Inside
Exterior
Exterior Feature Balcony, Irrigation System, Outdoor Grill, Outdoor Kitchen
Garage Spaces 3.0
Pool Salt Water
Utilities Available Electricity Connected
Waterfront true
Waterfront Description Intracoastal Waterway
View Y/N Yes
Water Access Yes
Water Access Desc Intracoastal Waterway
View Water
Roof Type Shingle
Attached Garage true
Garage true
Private Pool Yes
Building
Lot Description Cul-De-Sac
Entry Level Two
Foundation Slab
Lot Size Range 1/2 to less than 1
Sewer Public Sewer
Water Public
Structure Type Block
New Construction false
Others
Pets Allowed Yes
Senior Community No
Ownership Fee Simple
Monthly Total Fees $141
Membership Fee Required None
Special Listing Condition None


Find out why customers are choosing LPT Realty to meet their real estate needs






