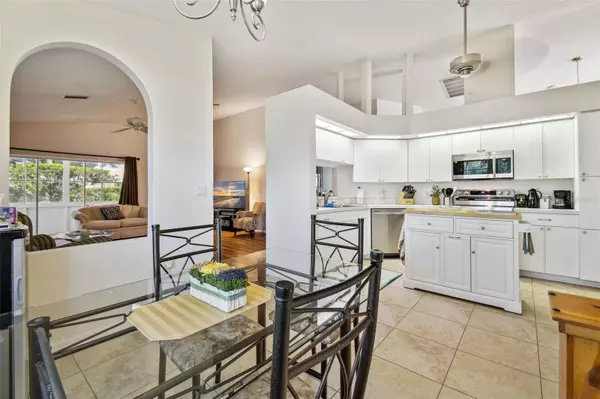2 Beds
2 Baths
1,590 SqFt
2 Beds
2 Baths
1,590 SqFt
Key Details
Property Type Single Family Home
Sub Type Single Family Residence
Listing Status Pending
Purchase Type For Sale
Square Footage 1,590 sqft
Price per Sqft $194
Subdivision Millpond Lakes Villas Condo
MLS Listing ID W7867685
Bedrooms 2
Full Baths 2
Construction Status Inspections
HOA Fees $260/mo
HOA Y/N Yes
Originating Board Stellar MLS
Year Built 1998
Annual Tax Amount $769
Lot Size 5,662 Sqft
Acres 0.13
Property Description
Location
State FL
County Pasco
Community Millpond Lakes Villas Condo
Zoning MF2
Rooms
Other Rooms Den/Library/Office, Family Room, Inside Utility
Interior
Interior Features Ceiling Fans(s), Eat-in Kitchen, High Ceilings, Kitchen/Family Room Combo, Living Room/Dining Room Combo, Open Floorplan, Primary Bedroom Main Floor, Split Bedroom, Vaulted Ceiling(s), Walk-In Closet(s), Window Treatments
Heating Central, Electric
Cooling Central Air
Flooring Tile, Vinyl
Furnishings Unfurnished
Fireplace false
Appliance Dishwasher, Disposal, Dryer, Electric Water Heater, Microwave, Range, Refrigerator, Washer, Water Softener
Laundry In Kitchen, Inside, Laundry Closet
Exterior
Exterior Feature Irrigation System, Lighting, Rain Gutters, Sidewalk, Sliding Doors
Parking Features Driveway, Garage Door Opener
Garage Spaces 2.0
Community Features Clubhouse, Deed Restrictions, Fitness Center, Gated Community - No Guard, Golf Carts OK, Pool, Sidewalks
Utilities Available Cable Available, Electricity Connected, Public, Sewer Connected, Underground Utilities, Water Connected
Amenities Available Clubhouse, Fence Restrictions, Gated, Spa/Hot Tub, Trail(s)
Roof Type Shingle
Porch Covered, Enclosed, Front Porch, Rear Porch, Screened
Attached Garage true
Garage true
Private Pool No
Building
Lot Description Sidewalk, Street Dead-End
Story 1
Entry Level One
Foundation Slab
Lot Size Range 0 to less than 1/4
Sewer Public Sewer
Water Public
Architectural Style Traditional
Structure Type Block,Stucco
New Construction false
Construction Status Inspections
Schools
Elementary Schools Deer Park Elementary-Po
Middle Schools River Ridge Middle-Po
High Schools River Ridge High-Po
Others
Pets Allowed Cats OK, Dogs OK, Yes
Senior Community No
Pet Size Small (16-35 Lbs.)
Ownership Fee Simple
Monthly Total Fees $260
Acceptable Financing Cash, Conventional, FHA, VA Loan
Membership Fee Required Required
Listing Terms Cash, Conventional, FHA, VA Loan
Num of Pet 2
Special Listing Condition None

Find out why customers are choosing LPT Realty to meet their real estate needs






