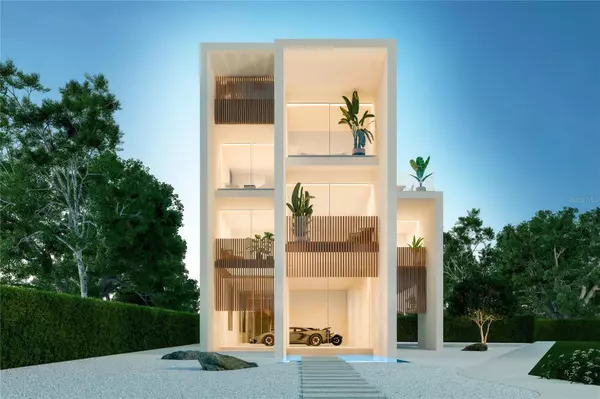3 Beds
3 Baths
2,766 SqFt
3 Beds
3 Baths
2,766 SqFt
Key Details
Property Type Single Family Home
Sub Type Single Family Residence
Listing Status Active
Purchase Type For Sale
Square Footage 2,766 sqft
Price per Sqft $1,444
Subdivision Clarks H L Sub
MLS Listing ID T3550655
Bedrooms 3
Full Baths 2
Half Baths 1
HOA Y/N No
Originating Board Stellar MLS
Year Built 2025
Annual Tax Amount $3,887
Lot Size 7,840 Sqft
Acres 0.18
Lot Dimensions 45x136
Property Description
Location
State FL
County Pinellas
Community Clarks H L Sub
Interior
Interior Features Elevator, High Ceilings, Kitchen/Family Room Combo, Open Floorplan, PrimaryBedroom Upstairs, Solid Surface Counters, Stone Counters
Heating Central
Cooling Central Air
Flooring Concrete
Fireplace false
Appliance Built-In Oven, Cooktop, Dishwasher, Disposal, Dryer, Exhaust Fan, Freezer, Ice Maker, Microwave, Range, Range Hood, Refrigerator
Laundry Inside
Exterior
Exterior Feature Balcony, Garden, Lighting, Other, Sliding Doors
Garage Spaces 2.0
Pool Above Ground, Deck, Fiber Optic Lighting, Heated, Lighting, Other
Utilities Available BB/HS Internet Available, Cable Available, Electricity Available, Fiber Optics, Natural Gas Available, Phone Available
Waterfront Description Gulf/Ocean
View Y/N Yes
View Water
Roof Type Concrete
Porch Deck, Patio
Attached Garage true
Garage true
Private Pool Yes
Building
Lot Description Cleared, Corner Lot, City Limits, Irregular Lot, Level, Sidewalk, Street Brick, Paved
Entry Level Three Or More
Foundation Block, Stilt/On Piling
Lot Size Range 0 to less than 1/4
Sewer Public Sewer
Water Public
Architectural Style Contemporary
Structure Type Concrete,Metal Frame,Stucco
New Construction true
Schools
Elementary Schools Sunset Hills Elementary-Pn
Middle Schools Tarpon Springs Middle-Pn
High Schools Tarpon Springs High-Pn
Others
Senior Community No
Ownership Fee Simple
Acceptable Financing Cash, Conventional
Listing Terms Cash, Conventional
Special Listing Condition None

Find out why customers are choosing LPT Realty to meet their real estate needs






