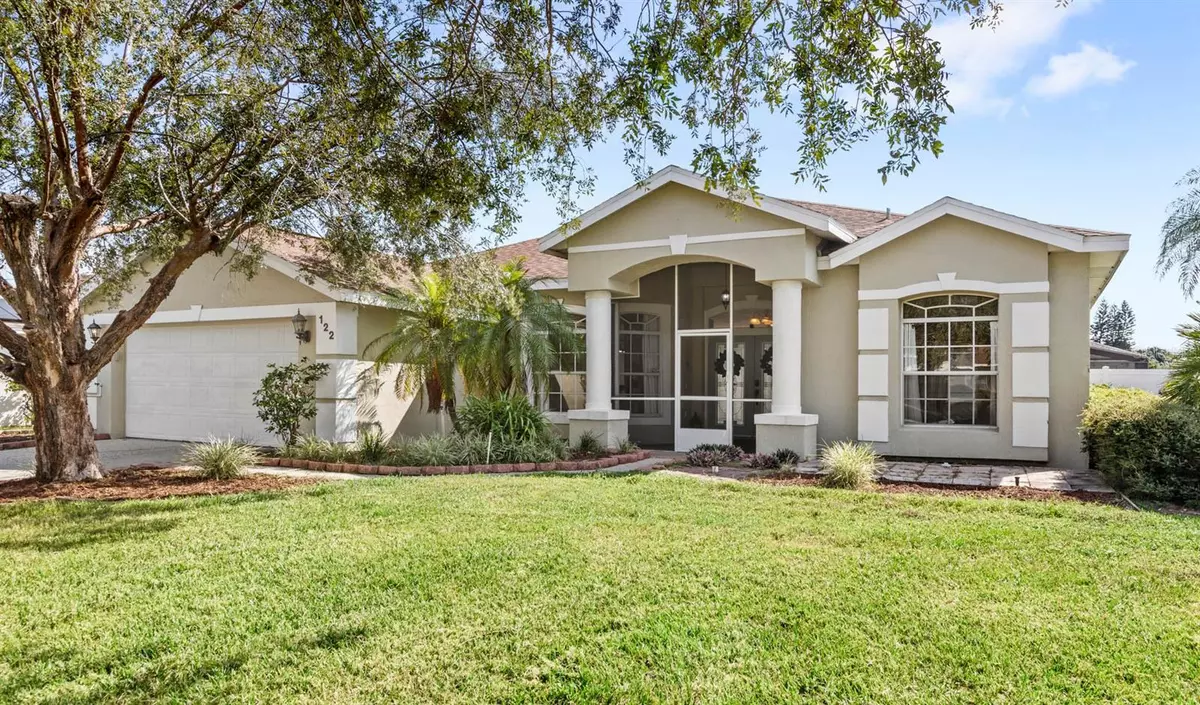
3 Beds
2 Baths
2,145 SqFt
3 Beds
2 Baths
2,145 SqFt
OPEN HOUSE
Sat Nov 02, 1:00pm - 3:00pm
Key Details
Property Type Single Family Home
Sub Type Single Family Residence
Listing Status Active
Purchase Type For Sale
Square Footage 2,145 sqft
Price per Sqft $209
Subdivision Loma Del Sol Ph 02 A
MLS Listing ID O6246727
Bedrooms 3
Full Baths 2
HOA Fees $300/ann
HOA Y/N Yes
Originating Board Stellar MLS
Year Built 1995
Annual Tax Amount $4,132
Lot Size 10,018 Sqft
Acres 0.23
Lot Dimensions 83x120x83x124
Property Description
Welcome to your dream home! This stunning single-family residence boasts 2,145 square feet of
thoughtfully designed living space, perfect for families and entertaining guests. Nestled in a
desirable neighborhood, this property offers 3 generous bedrooms, each offering ample natural
light and closet space. The primary suite is a peaceful retreat, complete with an en-suite bathroom
for your convenience.
The open-concept layout seamlessly connects the living room, dining area, and kitchen, creating a
warm and welcoming atmosphere. Ideal for family gatherings or cozy nights in!
The well-equipped kitchen features modern appliances, plenty of counter space, and 2 pantries’
making it a chef's delight.
Step outside to your private backyard paradise, complete with a sparkling pool, and fire pit. Perfect
for summer fun or relaxing under the sun!
Enjoy a laundry room with ample storage leading to your large 2 car garage. This home features new
vinyl flooring throughout the main areas, and a whole home water softener system.
Your dream home awaits! Located close to schools, entertainment, shopping, dining and all the major attractions like Walt Disney World, Universal and Seaworld. This property is a perfect blend of comfort and convenience. This community does not allow short term rentals. Don’t miss your opportunity – schedule a showing
today!
Location
State FL
County Polk
Community Loma Del Sol Ph 02 A
Rooms
Other Rooms Den/Library/Office, Florida Room
Interior
Interior Features Ceiling Fans(s), Eat-in Kitchen, Kitchen/Family Room Combo, Stone Counters
Heating Central, Natural Gas
Cooling Central Air
Flooring Carpet, Tile, Vinyl
Fireplace false
Appliance Dishwasher, Dryer, Microwave, Other, Range, Refrigerator, Washer, Water Softener
Laundry Laundry Closet
Exterior
Exterior Feature French Doors, Irrigation System, Lighting, Sliding Doors
Garage Driveway, Garage Door Opener
Garage Spaces 2.0
Fence Vinyl
Pool In Ground, Screen Enclosure, Tile
Community Features Playground, Sidewalks
Utilities Available BB/HS Internet Available, Electricity Available, Natural Gas Available, Public, Water Available
Waterfront false
View Pool
Roof Type Shingle
Parking Type Driveway, Garage Door Opener
Attached Garage true
Garage true
Private Pool Yes
Building
Lot Description Sidewalk, Paved
Entry Level One
Foundation Slab
Lot Size Range 0 to less than 1/4
Sewer Public Sewer
Water Public
Architectural Style Florida, Traditional
Structure Type Stucco
New Construction false
Schools
Elementary Schools Loughman Oaks Elem
Middle Schools Daniel Jenkins Academy Of Technology Middle
High Schools Davenport High School
Others
Pets Allowed Yes
HOA Fee Include Maintenance Grounds
Senior Community No
Ownership Fee Simple
Monthly Total Fees $25
Acceptable Financing Cash, Conventional, FHA, VA Loan
Membership Fee Required Required
Listing Terms Cash, Conventional, FHA, VA Loan
Special Listing Condition None


Find out why customers are choosing LPT Realty to meet their real estate needs






