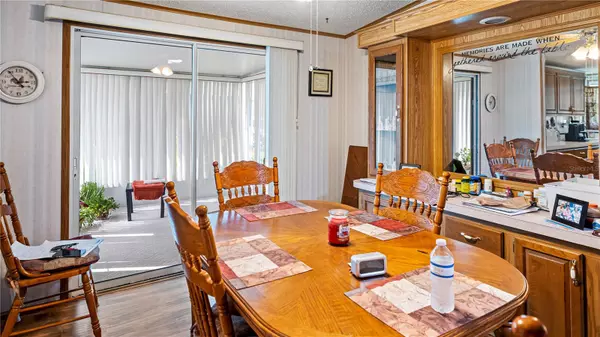2 Beds
2 Baths
1,652 SqFt
2 Beds
2 Baths
1,652 SqFt
Key Details
Property Type Manufactured Home
Sub Type Manufactured Home - Post 1977
Listing Status Active
Purchase Type For Sale
Square Footage 1,652 sqft
Price per Sqft $127
Subdivision Hilltop Estate
MLS Listing ID OM687833
Bedrooms 2
Full Baths 2
HOA Fees $390/qua
HOA Y/N Yes
Originating Board Stellar MLS
Year Built 1993
Annual Tax Amount $1,143
Lot Size 9,147 Sqft
Acres 0.21
Lot Dimensions 91x100
Property Description
New "Window World" windows installed in 2018 are dual pane, "Low E glass" vinyl frame windows, with a lifetime warranty. Doors to the Master bedroom and bath have been changed for wheelchair access. This home has two lanais, one with a wall AC unit and the other with vinyl plank flooring that is adequately cooled from the main home with an open door and window that can easily be converted to a third bedroom. Adjacent to the lanai is a workshop with a utility sink and plenty of room for tools and projects. The living and dining rooms have vaulted ceilings and are adjacent to the large kitchen and kitchenette. There are a lot of built in storage units. This home has 2 driveways a 13' X 21' foot attached carport and a 14' X 27' attached garage with a 10'W X 10'T overhead door that will accommodate most RV's. It has been well maintained and cared for. The home is located close to the Villages VA Hospital and Doctors. Restaurants, Grocery store and other shopping are nearby. Call today for an appointment to see this lovely home!
.
Roof July 2024, HVAC 2010 works well, Water Heater 2018.
Location
State FL
County Marion
Community Hilltop Estate
Zoning MH
Rooms
Other Rooms Breakfast Room Separate, Great Room, Inside Utility
Interior
Interior Features Built-in Features, Ceiling Fans(s), Walk-In Closet(s), Window Treatments
Heating Heat Pump
Cooling Central Air
Flooring Carpet, Laminate, Tile
Furnishings Unfurnished
Fireplace false
Appliance Dishwasher, Range, Refrigerator
Laundry Inside
Exterior
Exterior Feature Irrigation System
Utilities Available Electricity Connected
Roof Type Shingle
Garage false
Private Pool No
Building
Story 1
Entry Level One
Foundation Crawlspace
Lot Size Range 0 to less than 1/4
Sewer None
Water Private
Structure Type Metal Siding
New Construction false
Others
Pets Allowed Yes
Senior Community Yes
Ownership Fee Simple
Monthly Total Fees $130
Acceptable Financing Cash, Conventional
Membership Fee Required Required
Listing Terms Cash, Conventional
Special Listing Condition None

Find out why customers are choosing LPT Realty to meet their real estate needs






