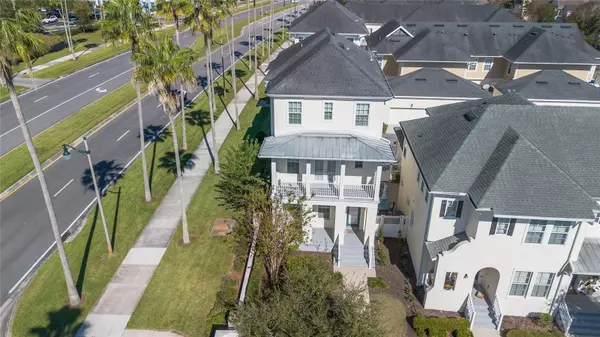2 Beds
4 Baths
2,175 SqFt
2 Beds
4 Baths
2,175 SqFt
Key Details
Property Type Single Family Home
Sub Type Single Family Residence
Listing Status Active
Purchase Type For Sale
Square Footage 2,175 sqft
Price per Sqft $321
Subdivision Celebration
MLS Listing ID O6260294
Bedrooms 2
Full Baths 3
Half Baths 1
HOA Fees $386/qua
HOA Y/N Yes
Originating Board Stellar MLS
Year Built 2016
Annual Tax Amount $5,666
Lot Size 3,484 Sqft
Acres 0.08
Lot Dimensions 36X87
Property Description
Set amidst the charm and timeless allure of Celebration, this villa enjoys the unparalleled amenities of the community. Residents relish in beautifully maintained parks, playgrounds, sparkling community pools, and over 26 miles of picturesque walking and biking trails. The vibrant town center offers a rich tapestry of entertainment, boutique shopping, and fine dining, creating a lifestyle of effortless elegance.
Ideally situated, this residence provides convenient access to I-4, 417, 429, and World Drive, placing you just 10 minutes from the enchantment of Walt Disney World and 25 minutes from Orlando International Airport.
Location
State FL
County Osceola
Community Celebration
Zoning R!
Rooms
Other Rooms Den/Library/Office, Great Room, Inside Utility
Interior
Interior Features Crown Molding, Eat-in Kitchen, In Wall Pest System, Kitchen/Family Room Combo, L Dining, Open Floorplan, Solid Surface Counters, Split Bedroom, Tray Ceiling(s), Walk-In Closet(s)
Heating Central, Electric
Cooling Central Air
Flooring Ceramic Tile, Wood
Furnishings Unfurnished
Fireplace false
Appliance Built-In Oven, Cooktop, Dishwasher, Disposal, Electric Water Heater, Exhaust Fan, Microwave
Laundry Inside
Exterior
Exterior Feature Irrigation System, Rain Gutters
Parking Features Garage Door Opener
Garage Spaces 2.0
Pool Gunite, In Ground
Community Features Deed Restrictions, Pool
Utilities Available Cable Available, Electricity Connected, Fiber Optics, Fire Hydrant, Public, Street Lights, Underground Utilities
Roof Type Shingle
Porch Covered, Deck, Patio, Porch
Attached Garage true
Garage true
Private Pool No
Building
Lot Description In County, Level, Sidewalk, Paved
Entry Level Three Or More
Foundation Slab, Stem Wall
Lot Size Range 0 to less than 1/4
Sewer Public Sewer
Water None
Architectural Style Other
Structure Type Block,Stucco,Wood Frame
New Construction false
Schools
Elementary Schools Celebration K-8
Middle Schools Celebration K-8
High Schools Celebration High
Others
Pets Allowed Cats OK, Dogs OK, Yes
HOA Fee Include Maintenance Grounds
Senior Community No
Ownership Fee Simple
Monthly Total Fees $425
Acceptable Financing Cash, Conventional, VA Loan
Membership Fee Required Required
Listing Terms Cash, Conventional, VA Loan
Special Listing Condition None

Find out why customers are choosing LPT Realty to meet their real estate needs






