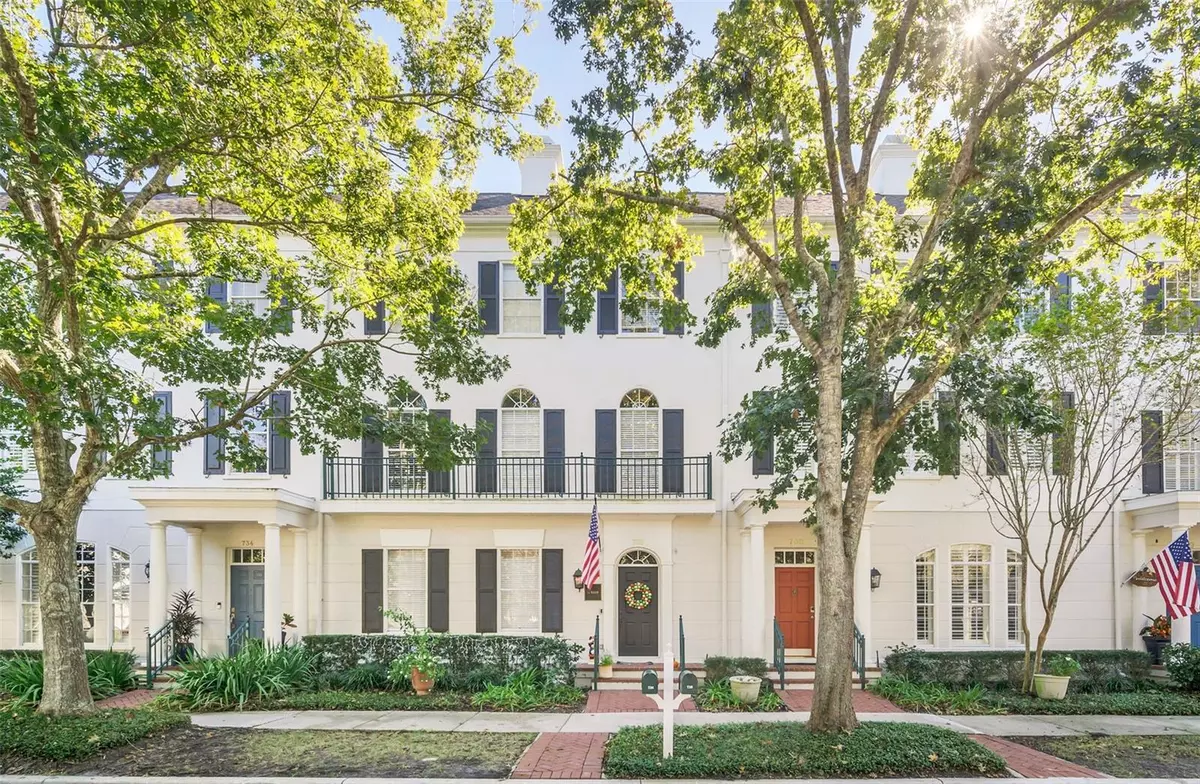5 Beds
5 Baths
3,394 SqFt
5 Beds
5 Baths
3,394 SqFt
Key Details
Property Type Townhouse
Sub Type Townhouse
Listing Status Active
Purchase Type For Sale
Square Footage 3,394 sqft
Price per Sqft $347
Subdivision Celebration Village Unit 2 Rep 2 & Croa
MLS Listing ID O6261040
Bedrooms 5
Full Baths 4
Half Baths 1
HOA Fees $445/mo
HOA Y/N Yes
Originating Board Stellar MLS
Year Built 1997
Annual Tax Amount $11,562
Lot Size 3,484 Sqft
Acres 0.08
Property Description
French doors open to an inviting al fresco dining area and a landscaped courtyard with a tranquil fountain. Enjoy the charm of Savannah Square with tree-lined boulevards, a peaceful fountain, and serene views.
Located in the coveted Celebration Village, this home offers access to 26 miles of trails, is a block from town center dining, shopping, and entertainment, and is near the top-rated K-8 school and public Celebration Golf Club Designed by Robert Trent Jones Sr. and Jr. Just minutes from Walt Disney World, SeaWorld, Universal Studios, and 20 minutes from the airport.
Move-in with ease in this fully furnished / turn key home. Available for immediate closing, “La Maison” presents a rare opportunity to own a dream home in a world-renowned community. Don't miss out!
Location
State FL
County Osceola
Community Celebration Village Unit 2 Rep 2 & Croa
Zoning OPUD
Rooms
Other Rooms Attic, Den/Library/Office, Garage Apartment, Inside Utility, Storage Rooms
Interior
Interior Features Built-in Features, Ceiling Fans(s), Crown Molding, Eat-in Kitchen, High Ceilings, Kitchen/Family Room Combo, Open Floorplan, PrimaryBedroom Upstairs, Solid Wood Cabinets, Stone Counters, Thermostat, Walk-In Closet(s), Window Treatments
Heating Central, Electric
Cooling Central Air, Zoned
Flooring Carpet, Marble, Wood
Fireplaces Type Electric, Living Room, Non Wood Burning
Furnishings Furnished
Fireplace true
Appliance Dishwasher, Disposal, Dryer, Electric Water Heater, Microwave, Range, Refrigerator, Washer, Wine Refrigerator
Laundry Inside, Laundry Room, Upper Level
Exterior
Exterior Feature Courtyard, Irrigation System, Lighting, Private Mailbox, Rain Gutters, Sidewalk, Sliding Doors
Parking Features Alley Access, Garage Door Opener, Garage Faces Rear
Garage Spaces 2.0
Community Features Deed Restrictions, Dog Park, Fitness Center, Park, Playground, Sidewalks, Tennis Courts
Utilities Available BB/HS Internet Available, Cable Connected, Electricity Connected, Public, Sewer Connected, Sprinkler Recycled, Street Lights, Underground Utilities, Water Connected
Amenities Available Basketball Court, Park, Playground, Pool, Recreation Facilities, Tennis Court(s), Trail(s), Vehicle Restrictions
View Park/Greenbelt
Roof Type Shingle
Porch Covered, Patio, Rear Porch
Attached Garage true
Garage true
Private Pool No
Building
Lot Description In County, Landscaped, Near Golf Course, Near Public Transit, Sidewalk, Paved
Entry Level Three Or More
Foundation Slab
Lot Size Range 0 to less than 1/4
Sewer Public Sewer
Water Public
Structure Type Block,Stucco,Wood Frame
New Construction false
Schools
Elementary Schools Celebration K-8
Middle Schools Celebration K-8
High Schools Celebration High
Others
Pets Allowed Breed Restrictions
HOA Fee Include Pool,Maintenance Structure,Recreational Facilities
Senior Community No
Ownership Fee Simple
Monthly Total Fees $569
Acceptable Financing Cash, Conventional
Membership Fee Required Required
Listing Terms Cash, Conventional
Special Listing Condition None

Find out why customers are choosing LPT Realty to meet their real estate needs






