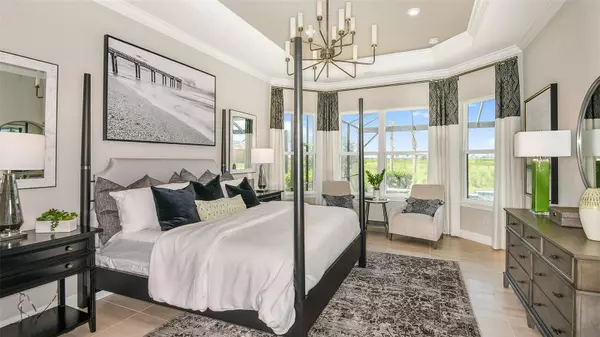3 Beds
4 Baths
2,275 SqFt
3 Beds
4 Baths
2,275 SqFt
Key Details
Property Type Single Family Home
Sub Type Villa
Listing Status Active
Purchase Type For Sale
Square Footage 2,275 sqft
Price per Sqft $363
Subdivision Esplanade At Skye Ranch
MLS Listing ID A4632596
Bedrooms 3
Full Baths 3
Half Baths 1
HOA Fees $389/mo
HOA Y/N Yes
Originating Board Stellar MLS
Year Built 2025
Lot Size 7,405 Sqft
Acres 0.17
Lot Dimensions 52 x 146
Property Description
Live Your Dream Vacation Every Day at Esplanade at Skye Ranch!
Esplanade offers a vibrant, resort-style lifestyle with endless opportunities to energize your body, mind, and spirit. From the moment you arrive, you'll experience a world of fun and relaxation, with access to the Hub, Rendezvous Park, and Turner Park—and soon, The Venue! Get ready for exciting amenities like a Bahama Bar & Grill, resort-style pool, state-of-the-art fitness center, bocce ball courts, bark park, and more.
With community parks, sports fields, and a pet park, Esplanade is your personal playground. Stay active, stay relaxed, and embrace a lifestyle filled with adventure—every single day!
The Lazio is a 3-bedroom, 3-bath retreat with a study and tandem 2-car garage. The gourmet kitchen flows into a spacious great room and opens to a serene covered lanai, complete with an outdoor kitchen rough-in for future gatherings. The primary suite is a peaceful escape with bay windows, dual sinks, a large shower, and a walk-in closet. The Lazio blends comfort, style, and tranquility for a dream home experience.
Structural options added include: bay windows to primary suite, study with pocket doors, tray ceiling package, casual dining extension, tandem garage, gourmet kitchen, covered extended lanai with outdoor kitchen rough-in.
Location
State FL
County Sarasota
Community Esplanade At Skye Ranch
Rooms
Other Rooms Den/Library/Office
Interior
Interior Features High Ceilings, Open Floorplan, Solid Surface Counters, Split Bedroom, Thermostat, Tray Ceiling(s), Walk-In Closet(s), Window Treatments
Heating Central, Electric
Cooling Central Air
Flooring Carpet, Tile
Fireplace false
Appliance Built-In Oven, Cooktop, Dishwasher, Disposal, Gas Water Heater, Microwave, Tankless Water Heater
Laundry Laundry Room
Exterior
Exterior Feature Sliding Doors
Parking Features Driveway, Garage Door Opener, Ground Level, Tandem
Garage Spaces 2.0
Pool In Ground, Screen Enclosure
Community Features Association Recreation - Owned, Deed Restrictions, Fitness Center, Irrigation-Reclaimed Water, Park, Playground, Pool, Sidewalks
Utilities Available Cable Available, Electricity Connected, Natural Gas Connected, Phone Available, Public, Sewer Connected, Underground Utilities
Amenities Available Basketball Court, Fence Restrictions, Gated, Maintenance, Park, Playground, Pool, Recreation Facilities, Spa/Hot Tub, Trail(s)
View Park/Greenbelt
Roof Type Tile
Porch Covered, Patio
Attached Garage true
Garage true
Private Pool Yes
Building
Lot Description Greenbelt, Sidewalk, Paved, Private
Entry Level One
Foundation Slab
Lot Size Range 0 to less than 1/4
Builder Name Taylor Morrison
Sewer Public Sewer
Water Public
Architectural Style Mediterranean
Structure Type Block,Concrete,Stone,Stucco
New Construction true
Schools
Elementary Schools Lakeview Elementary
Middle Schools Sarasota Middle
High Schools Riverview High
Others
Pets Allowed Breed Restrictions, Yes
HOA Fee Include Pool,Escrow Reserves Fund,Maintenance Structure,Maintenance Grounds,Private Road,Recreational Facilities
Senior Community No
Ownership Fee Simple
Monthly Total Fees $521
Acceptable Financing Cash, Conventional, FHA, VA Loan
Membership Fee Required Required
Listing Terms Cash, Conventional, FHA, VA Loan
Num of Pet 3
Special Listing Condition None

Find out why customers are choosing LPT Realty to meet their real estate needs






