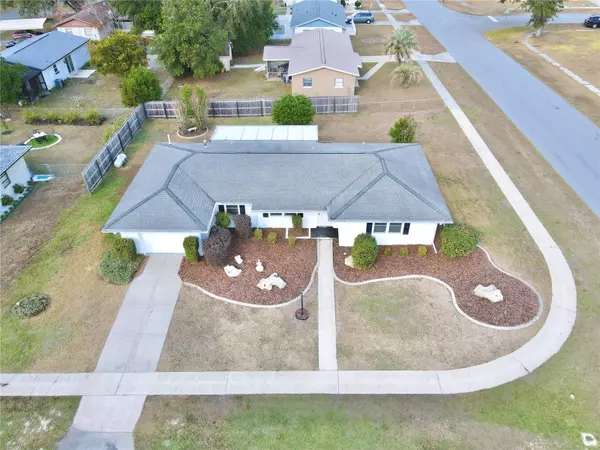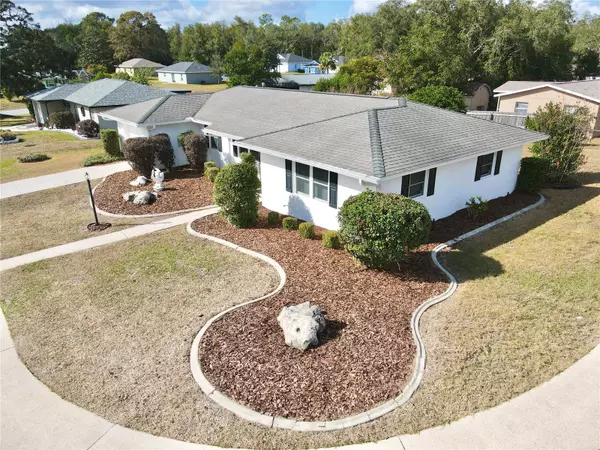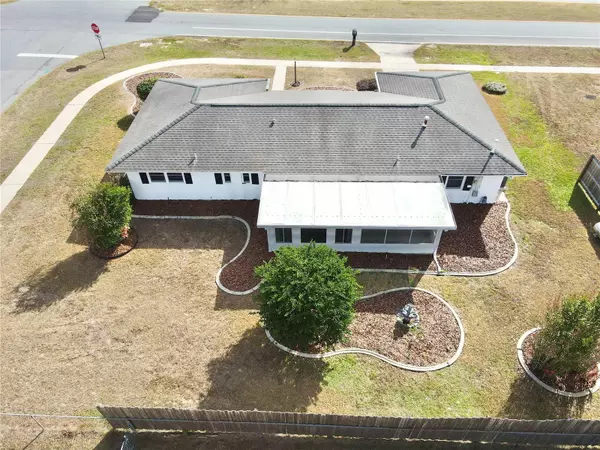2 Beds
2 Baths
1,196 SqFt
2 Beds
2 Baths
1,196 SqFt
Key Details
Property Type Single Family Home
Sub Type Single Family Residence
Listing Status Pending
Purchase Type For Sale
Square Footage 1,196 sqft
Price per Sqft $166
Subdivision Citrus Spgs Unit 02
MLS Listing ID OM691676
Bedrooms 2
Full Baths 1
Half Baths 1
Construction Status Appraisal,Financing,Inspections,Pending 3rd Party Appro
HOA Y/N No
Originating Board Stellar MLS
Year Built 1972
Annual Tax Amount $468
Lot Size 9,583 Sqft
Acres 0.22
Property Description
Location
State FL
County Citrus
Community Citrus Spgs Unit 02
Zoning PDR
Rooms
Other Rooms Florida Room
Interior
Interior Features Ceiling Fans(s), Open Floorplan, Primary Bedroom Main Floor, Thermostat, Walk-In Closet(s), Window Treatments
Heating Electric
Cooling Central Air
Flooring Carpet, Laminate, Luxury Vinyl
Furnishings Unfurnished
Fireplace false
Appliance Disposal, Dryer, Gas Water Heater, Microwave, Refrigerator, Washer
Laundry Inside, Laundry Room
Exterior
Exterior Feature Irrigation System, Lighting, Private Mailbox, Rain Gutters, Sidewalk
Parking Features Garage Door Opener
Garage Spaces 1.0
Fence Chain Link, Wood
Utilities Available Natural Gas Connected, Propane, Public, Sewer Connected, Water Connected
Roof Type Shingle
Porch Enclosed, Porch
Attached Garage true
Garage true
Private Pool No
Building
Lot Description Corner Lot, Paved
Entry Level One
Foundation Slab
Lot Size Range 0 to less than 1/4
Sewer Public Sewer
Water Public
Architectural Style Ranch
Structure Type Block,Stucco
New Construction false
Construction Status Appraisal,Financing,Inspections,Pending 3rd Party Appro
Schools
Elementary Schools Citrus Springs Elementar
Middle Schools Crystal River Middle School
High Schools Citrus High School
Others
Senior Community No
Ownership Fee Simple
Acceptable Financing Cash, Conventional, FHA, VA Loan
Listing Terms Cash, Conventional, FHA, VA Loan
Special Listing Condition Probate Listing

Find out why customers are choosing LPT Realty to meet their real estate needs






