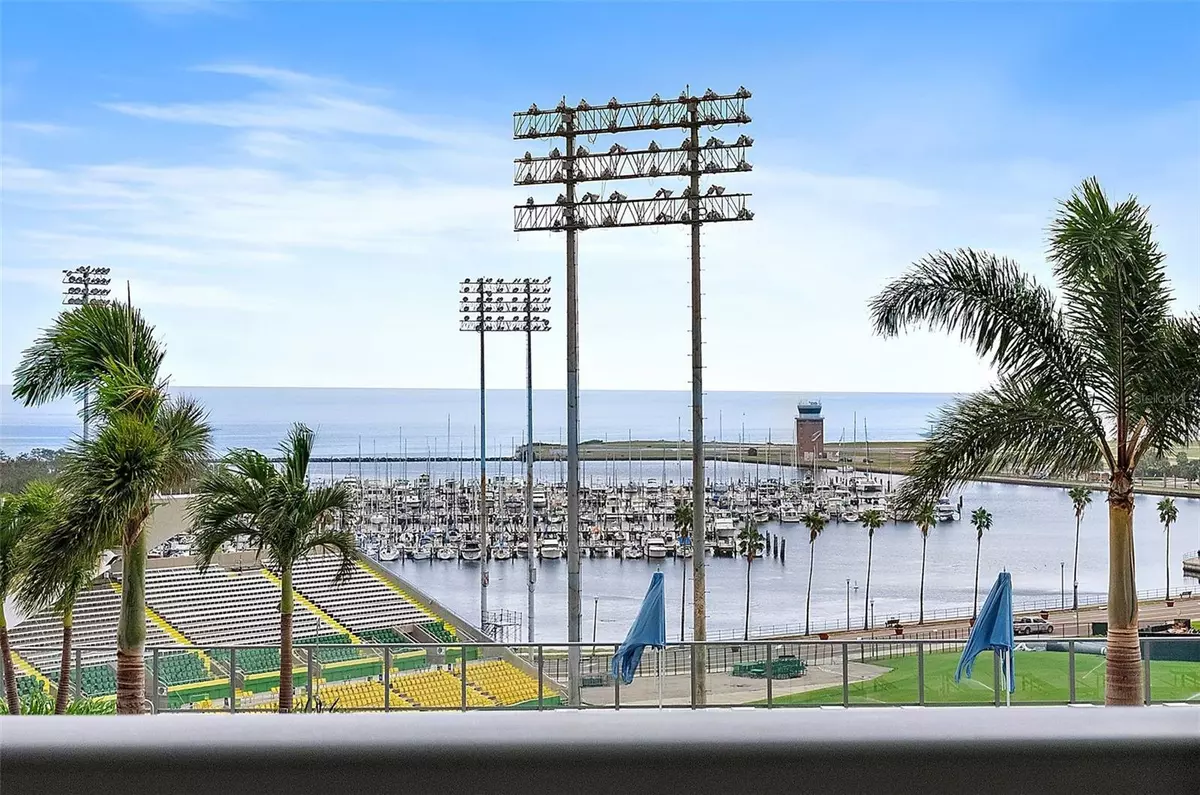3 Beds
4 Baths
2,712 SqFt
3 Beds
4 Baths
2,712 SqFt
Key Details
Property Type Condo
Sub Type Condominium
Listing Status Active
Purchase Type For Sale
Square Footage 2,712 sqft
Price per Sqft $1,030
Subdivision Saltaire St Petersburg
MLS Listing ID TB8334591
Bedrooms 3
Full Baths 4
HOA Fees $2,270/mo
HOA Y/N Yes
Originating Board Stellar MLS
Year Built 2023
Annual Tax Amount $43,880
Property Description
Step out onto the largest balcony on the 8th floor, where panoramic vistas of the marina, the Sailing Center, St. Pete Pier, and Tampa Bay set the perfect backdrop for your morning coffee or evening soirees. Inside, the open-concept great room with 90-degree walls of glass floods the space with natural light, creating a seamless connection to the stunning surroundings.
Every detail of this home is designed for comfort and versatility. The layout boasts two distinct living areas, ideal for hosting guests, multi-generational living, or simply enjoying added privacy. Modern touches like dual air conditioning systems, electric blinds, and an abundance of lighting ensure effortless luxury at every turn.
Practicality meets elegance with a dedicated storage unit conveniently located right outside your front door and two prime parking spaces, including an oversized spot for added convenience. Positioned just one floor above the resort-inspired gym and pool, you can indulge in fitness and relaxation without waiting for the elevator.
As a Saltaire resident, you'll enjoy world-class amenities, including a resort-style pool, state-of-the-art fitness center, stylish club rooms, and even a pet-friendly dog park. The expansive 7th-floor terrace provides sweeping views of the bay and downtown skyline, while the vibrant city life of shops, dining, and parks awaits right outside your door.
And the best part? This exquisite home comes with the peace of mind of the builder's warranty—a rare find in luxury living.
Don't miss your chance to experience this unrivaled blend of style, comfort, and location. Schedule your private tour today and step into the waterfront lifestyle of your dreams
Location
State FL
County Pinellas
Community Saltaire St Petersburg
Direction S
Rooms
Other Rooms Den/Library/Office, Great Room, Inside Utility
Interior
Interior Features High Ceilings, Living Room/Dining Room Combo, Open Floorplan, Solid Surface Counters, Split Bedroom, Thermostat, Walk-In Closet(s)
Heating Central, Electric
Cooling Central Air
Flooring Tile
Furnishings Unfurnished
Fireplace false
Appliance Built-In Oven, Cooktop, Dishwasher, Disposal, Dryer, Microwave, Range Hood, Refrigerator, Washer
Laundry Inside, Laundry Room
Exterior
Exterior Feature Balcony, Lighting, Sidewalk, Sliding Doors
Parking Features Assigned, Circular Driveway, Covered, Garage Door Opener, Under Building, Valet
Garage Spaces 2.0
Pool Heated, In Ground
Community Features Fitness Center, Pool, Sidewalks
Utilities Available Cable Connected, Electricity Connected, Public
Amenities Available Cable TV, Clubhouse, Elevator(s), Fitness Center, Maintenance, Pool, Recreation Facilities, Spa/Hot Tub, Storage
View Y/N Yes
View City, Park/Greenbelt, Trees/Woods, Water
Roof Type Membrane,Other
Porch Covered
Attached Garage true
Garage true
Private Pool No
Building
Lot Description City Limits, Near Marina, Near Public Transit, Sidewalk, Paved
Story 35
Entry Level One
Foundation Slab, Stilt/On Piling
Lot Size Range Non-Applicable
Builder Name KAST
Sewer Public Sewer
Water Public
Architectural Style Contemporary
Structure Type Block,Concrete,Stucco
New Construction true
Schools
Elementary Schools Campbell Park Elementary-Pn
Middle Schools John Hopkins Middle-Pn
High Schools St. Petersburg High-Pn
Others
Pets Allowed Breed Restrictions, Number Limit, Yes
HOA Fee Include Common Area Taxes,Pool,Escrow Reserves Fund,Fidelity Bond,Gas,Insurance,Maintenance Structure,Maintenance Grounds,Maintenance,Management,Pest Control,Recreational Facilities,Security,Sewer,Trash,Water
Senior Community No
Ownership Condominium
Monthly Total Fees $2, 270
Acceptable Financing Cash, Conventional
Membership Fee Required Required
Listing Terms Cash, Conventional
Num of Pet 3
Special Listing Condition None

Find out why customers are choosing LPT Realty to meet their real estate needs






