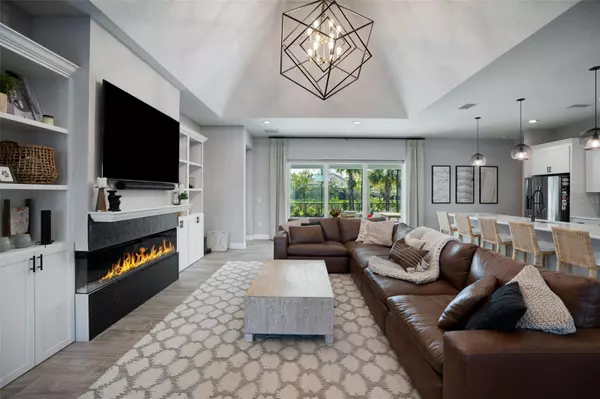4 Beds
3 Baths
2,812 SqFt
4 Beds
3 Baths
2,812 SqFt
Key Details
Property Type Single Family Home
Sub Type Single Family Residence
Listing Status Pending
Purchase Type For Sale
Square Footage 2,812 sqft
Price per Sqft $400
Subdivision Waverley Sub
MLS Listing ID A4634229
Bedrooms 4
Full Baths 3
HOA Fees $975
HOA Y/N Yes
Originating Board Stellar MLS
Year Built 2023
Annual Tax Amount $1,920
Lot Size 10,018 Sqft
Acres 0.23
Property Description
Location
State FL
County Sarasota
Community Waverley Sub
Zoning RSF1
Rooms
Other Rooms Den/Library/Office
Interior
Interior Features Built-in Features, Ceiling Fans(s), Eat-in Kitchen, In Wall Pest System, Living Room/Dining Room Combo, Open Floorplan, Primary Bedroom Main Floor, Solid Surface Counters, Split Bedroom, Thermostat, Vaulted Ceiling(s), Walk-In Closet(s), Window Treatments
Heating Central
Cooling Central Air
Flooring Carpet, Tile
Fireplaces Type Electric, Living Room
Fireplace true
Appliance Convection Oven, Cooktop, Dishwasher, Disposal, Electric Water Heater, Microwave, Refrigerator
Laundry Inside, Laundry Room
Exterior
Exterior Feature Dog Run, Irrigation System, Lighting, Outdoor Kitchen, Shade Shutter(s), Sidewalk, Sliding Doors
Parking Features Driveway, Garage Door Opener
Garage Spaces 3.0
Fence Fenced
Pool Child Safety Fence, Deck, Gunite, Heated, In Ground, Lighting, Salt Water, Screen Enclosure, Tile
Community Features Community Mailbox, Deed Restrictions, Gated Community - No Guard, Irrigation-Reclaimed Water, Sidewalks
Utilities Available Cable Connected, Electricity Connected, Propane, Sprinkler Recycled, Water Connected
Roof Type Tile
Porch Covered, Screened
Attached Garage true
Garage true
Private Pool Yes
Building
Lot Description In County, Landscaped, Paved
Entry Level One
Foundation Slab
Lot Size Range 0 to less than 1/4
Builder Name Medallion
Sewer Public Sewer
Water Public
Structure Type Block
New Construction false
Schools
Elementary Schools Lakeview Elementary
Middle Schools Sarasota Middle
High Schools Riverview High
Others
Pets Allowed Yes
Senior Community No
Ownership Fee Simple
Monthly Total Fees $162
Membership Fee Required Required
Special Listing Condition None

Find out why customers are choosing LPT Realty to meet their real estate needs






