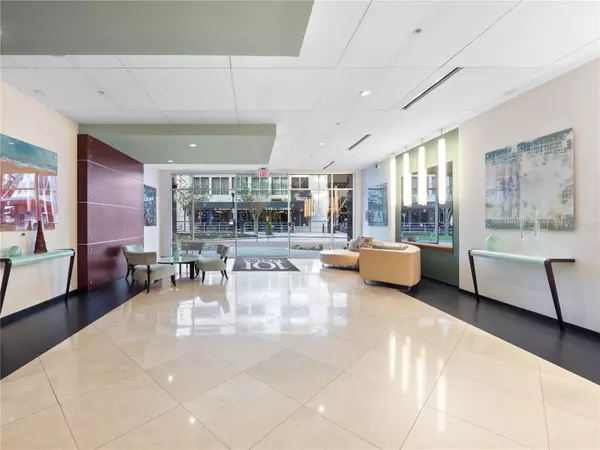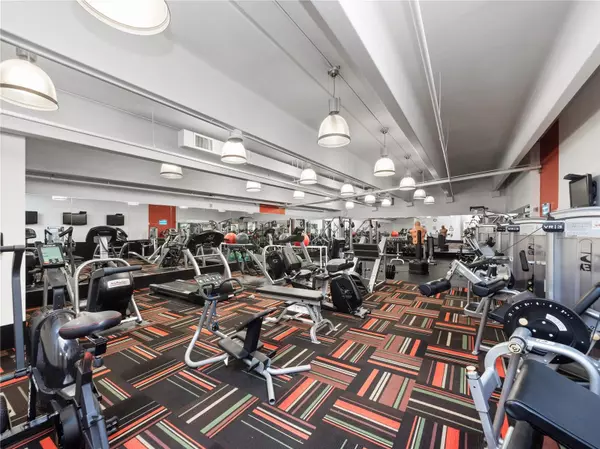2 Beds
2 Baths
1,255 SqFt
2 Beds
2 Baths
1,255 SqFt
Key Details
Property Type Condo
Sub Type Condominium
Listing Status Active
Purchase Type For Sale
Square Footage 1,255 sqft
Price per Sqft $266
Subdivision 101 Eola Condos
MLS Listing ID O6269324
Bedrooms 2
Full Baths 2
HOA Fees $1,578/mo
HOA Y/N Yes
Originating Board Stellar MLS
Year Built 2008
Annual Tax Amount $6,096
Lot Size 0.750 Acres
Acres 0.75
Property Description
Location
State FL
County Orange
Community 101 Eola Condos
Zoning PD/T
Interior
Interior Features Ceiling Fans(s), High Ceilings, Open Floorplan, Primary Bedroom Main Floor, Solid Surface Counters, Solid Wood Cabinets, Split Bedroom, Stone Counters, Walk-In Closet(s), Window Treatments
Heating Central
Cooling Central Air
Flooring Carpet, Tile, Wood
Fireplace false
Appliance Dishwasher, Disposal, Dryer, Microwave, Range, Refrigerator, Washer
Laundry Inside, Laundry Closet
Exterior
Exterior Feature Balcony, Private Mailbox, Sauna, Shade Shutter(s), Sidewalk, Sliding Doors
Garage Spaces 2.0
Pool In Ground
Community Features Clubhouse, Community Mailbox, Deed Restrictions, Fitness Center, Sidewalks
Utilities Available BB/HS Internet Available, Cable Available, Electricity Connected, Public
View City
Roof Type Membrane
Attached Garage true
Garage true
Private Pool Yes
Building
Story 12
Entry Level One
Foundation Slab
Lot Size Range 1/2 to less than 1
Sewer Public Sewer
Water Public
Structure Type Block,Concrete,Stucco
New Construction false
Others
Pets Allowed Breed Restrictions, Cats OK, Dogs OK
HOA Fee Include Guard - 24 Hour,Pool,Escrow Reserves Fund,Insurance,Maintenance Structure,Maintenance Grounds,Management
Senior Community No
Pet Size Medium (36-60 Lbs.)
Ownership Condominium
Monthly Total Fees $1, 578
Membership Fee Required Required
Num of Pet 2
Special Listing Condition None

Find out why customers are choosing LPT Realty to meet their real estate needs






