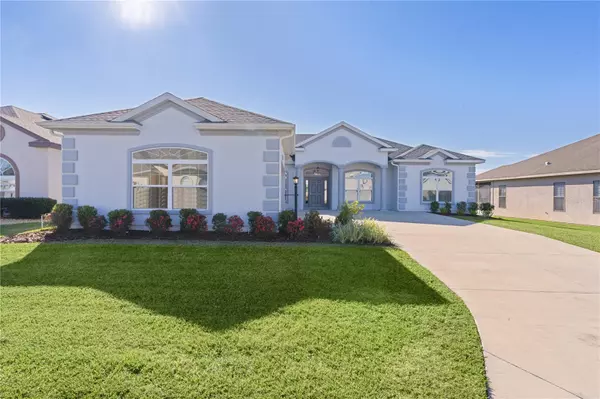3 Beds
2 Baths
1,912 SqFt
3 Beds
2 Baths
1,912 SqFt
Key Details
Property Type Single Family Home
Sub Type Single Family Residence
Listing Status Pending
Purchase Type For Sale
Square Footage 1,912 sqft
Price per Sqft $209
Subdivision Stonecrest
MLS Listing ID OM692293
Bedrooms 3
Full Baths 2
HOA Fees $148/mo
HOA Y/N Yes
Originating Board Stellar MLS
Year Built 2019
Annual Tax Amount $4,310
Lot Size 7,840 Sqft
Acres 0.18
Lot Dimensions 70x110
Property Description
Discover a vibrant lifestyle in this exceptional Birch model home, located in the sought-after 55+ Stonecrest community. With 4 swimming pools (including one indoor and heated), pickleball courts, softball field, and a wealth of activities, Stonecrest offers the perfect blend of relaxation and recreation.
Home Features:
Year built in 2019, this home features 3 bedrooms, 2 bathrooms, 1,912 square feet of living space, and an oversized 729-square-foot garage including a golf cart garage is ideal as a work shop, hobbies or extra storage. The home boasts 10-foot ceilings and a true open floor plan, with luxury vinyl planking and Plantation Shutters throughout.
The kitchen includes granite countertops, stacked cabinets in updated gray tones, with one double cabinet featuring a glass front for added elegance. An extra-large walk-in pantry provides ample storage, that you will love.
The open-concept design is ideal for entertaining or relaxing. The third bedroom, equipped with French doors, can easily function as a den or office.
The master suite offers a spacious bedroom with abundant natural light. The master bathroom features a stunning walk-in tiled Roman shower with no door, granite countertop with double sinks. The guest bathroom also features granite sink top and is accented with stunning brick-style porcelain tiles on the wall of the tub area.
The inside laundry room includes a washer and dryer, offering added convenience.
Stonecrest Lifestyle:
Enjoy all the amenities this gated community has, including 4 swimming pools, a clubhouse, pickleball courts, softball fields, and countless social activities to enhance your active lifestyle.
?? Don't Miss Out! Schedule your private tour today and experience this stunning home and vibrant community for yourself!
Location
State FL
County Marion
Community Stonecrest
Zoning PUD
Rooms
Other Rooms Breakfast Room Separate, Inside Utility
Interior
Interior Features Ceiling Fans(s), Eat-in Kitchen, High Ceilings, L Dining, Open Floorplan, Primary Bedroom Main Floor, Stone Counters, Thermostat, Walk-In Closet(s), Window Treatments
Heating Central, Electric, Heat Pump
Cooling Central Air
Flooring Carpet, Luxury Vinyl
Fireplace false
Appliance Cooktop, Dishwasher, Disposal, Dryer, Electric Water Heater, Ice Maker, Microwave, Range, Refrigerator, Washer
Laundry Electric Dryer Hookup, Inside, Laundry Room, Washer Hookup
Exterior
Exterior Feature Irrigation System, Private Mailbox, Rain Gutters
Parking Features Driveway, Garage Door Opener, Golf Cart Garage, Oversized
Garage Spaces 2.0
Community Features Association Recreation - Owned, Clubhouse, Deed Restrictions, Dog Park, Fitness Center, Gated Community - Guard, Golf Carts OK, Golf, Pool, Restaurant, Tennis Courts, Wheelchair Access
Utilities Available Electricity Connected, Public, Street Lights, Underground Utilities, Water Connected
Amenities Available Basketball Court, Clubhouse, Fitness Center, Gated, Golf Course, Pickleball Court(s), Pool, Recreation Facilities, Security, Shuffleboard Court, Spa/Hot Tub, Tennis Court(s), Wheelchair Access
Roof Type Shingle
Porch Covered, Rear Porch, Screened
Attached Garage true
Garage true
Private Pool No
Building
Story 1
Entry Level One
Foundation Slab
Lot Size Range 0 to less than 1/4
Sewer Public Sewer
Water Public
Architectural Style Contemporary
Structure Type Stucco,Wood Frame
New Construction false
Others
Pets Allowed Yes
HOA Fee Include Pool,Escrow Reserves Fund,Maintenance Grounds,Management,Private Road,Recreational Facilities,Security,Trash
Senior Community Yes
Ownership Fee Simple
Monthly Total Fees $148
Acceptable Financing Cash, Conventional, FHA, VA Loan
Membership Fee Required Required
Listing Terms Cash, Conventional, FHA, VA Loan
Special Listing Condition None

Find out why customers are choosing LPT Realty to meet their real estate needs






