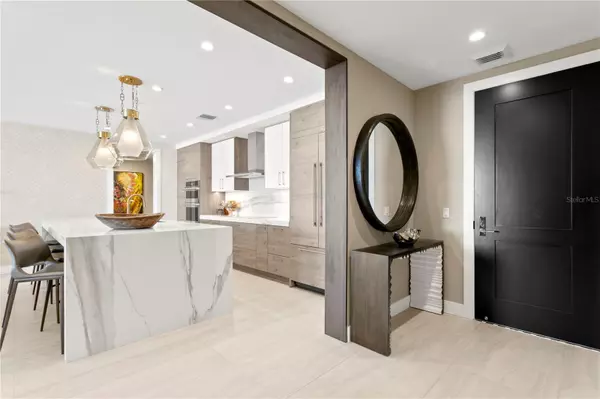2 Beds
3 Baths
2,006 SqFt
2 Beds
3 Baths
2,006 SqFt
Key Details
Property Type Condo
Sub Type Condominium
Listing Status Active
Purchase Type For Sale
Square Footage 2,006 sqft
Price per Sqft $1,395
Subdivision Saltaire St Petersburg
MLS Listing ID TB8336812
Bedrooms 2
Full Baths 3
HOA Fees $1,661/mo
HOA Y/N Yes
Originating Board Stellar MLS
Year Built 2023
Annual Tax Amount $28,198
Property Description
The chef's kitchen is a showstopper, boasting an expanded island with a double waterfall edge and concealed cabinetry, all wrapped in sleek porcelain with a matching backsplash. The butler's pantry has been completely remodeled to combine practicality with indulgence, offering a wine cooler, quartz countertops, custom cabinetry and laundry space. The den, an oasis of functionality and elegance, is equipped with full-height custom cabinetry, a stunning oversized chandelier, and wallpapered accents for a polished, personal touch.
The owner's suite is a retreat of unparalleled serenity, featuring a wallpapered accent wall, a designer chandelier and custom-built closets. The spa-like en-suite bath is equally remarkable, with a custom-built linen closet illuminated to showcase its beauty along with 3 luxurious pendants illuminating the space. Throughout the residence, upgrades abound, from tile flooring and Lutron electric blinds to meticulously curated designer finishes on walls, trim, and ceilings.
As a resident of Saltaire, you'll enjoy world-class amenities, including a resort-style pool, a state-of-the-art fitness center, beautifully spacious club rooms surrounded by glass bringing the outdoors in, and a pet-friendly dog park with wash. The expansive 7th-floor terrace provides breathtaking views of the bay and downtown skyline, while the vibrant city life awaits you right outside your door. To top it off, this exquisite community comes with the peace of mind of the builder's warranty—a rare find in luxury living. This is your opportunity to claim a residence where unparalleled design meets extraordinary convenience. Don't wait to experience this masterpiece—schedule your private tour today.
Location
State FL
County Pinellas
Community Saltaire St Petersburg
Direction S
Rooms
Other Rooms Den/Library/Office, Great Room, Inside Utility
Interior
Interior Features High Ceilings, Living Room/Dining Room Combo, Open Floorplan, Solid Surface Counters, Split Bedroom, Thermostat, Tray Ceiling(s), Walk-In Closet(s)
Heating Central, Electric
Cooling Central Air
Flooring Tile
Furnishings Unfurnished
Fireplace false
Appliance Built-In Oven, Cooktop, Dishwasher, Dryer, Microwave, Range Hood, Refrigerator, Washer
Laundry Inside, Laundry Room
Exterior
Exterior Feature Balcony, Lighting, Sidewalk, Sliding Doors
Parking Features Assigned, Circular Driveway, Covered, Garage Door Opener, Under Building, Valet
Garage Spaces 2.0
Pool In Ground
Community Features Buyer Approval Required, Fitness Center, Pool, Sidewalks
Utilities Available Cable Connected, Electricity Connected, Public
Amenities Available Cable TV, Clubhouse, Elevator(s), Fitness Center, Lobby Key Required, Maintenance, Pool, Recreation Facilities, Security, Spa/Hot Tub, Storage
View Y/N Yes
View City, Park/Greenbelt, Pool, Trees/Woods, Water
Roof Type Membrane,Other
Porch Covered
Attached Garage true
Garage true
Private Pool No
Building
Lot Description City Limits, Near Marina, Near Public Transit, Sidewalk, Paved
Story 35
Entry Level One
Foundation Slab, Stilt/On Piling
Lot Size Range Non-Applicable
Builder Name KAST
Sewer Public Sewer
Water Public
Architectural Style Contemporary
Structure Type Block,Concrete,Stucco
New Construction true
Schools
Elementary Schools Campbell Park Elementary-Pn
Middle Schools John Hopkins Middle-Pn
High Schools St. Petersburg High-Pn
Others
Pets Allowed Breed Restrictions, Number Limit, Yes
HOA Fee Include Guard - 24 Hour,Common Area Taxes,Pool,Escrow Reserves Fund,Fidelity Bond,Insurance,Maintenance Structure,Maintenance Grounds,Maintenance,Management,Pest Control,Recreational Facilities,Security,Sewer,Trash,Water
Senior Community No
Ownership Condominium
Monthly Total Fees $1, 661
Acceptable Financing Cash, Conventional
Membership Fee Required Required
Listing Terms Cash, Conventional
Num of Pet 3
Special Listing Condition None

Find out why customers are choosing LPT Realty to meet their real estate needs






