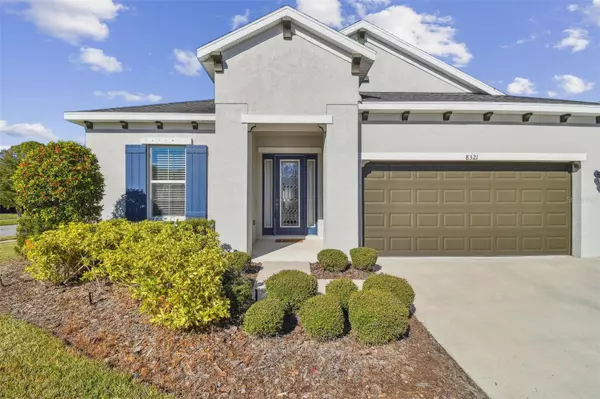4 Beds
3 Baths
2,832 SqFt
4 Beds
3 Baths
2,832 SqFt
Key Details
Property Type Single Family Home
Sub Type Single Family Residence
Listing Status Active
Purchase Type For Sale
Square Footage 2,832 sqft
Price per Sqft $261
Subdivision Oldsmar Trace Sub
MLS Listing ID TB8329567
Bedrooms 4
Full Baths 3
HOA Fees $205/mo
HOA Y/N Yes
Originating Board Stellar MLS
Year Built 2018
Annual Tax Amount $7,266
Lot Size 10,890 Sqft
Acres 0.25
Lot Dimensions 81.09x133.67
Property Description
Built in 2018, this stunning residence offers an OPEN FLOOR PLAN and sits on a CORNER LOT of nearly a quarter acre, providing ample space inside & out. With 4 beds + 3 baths + office, and a 3-car garage, this home is designed to meet all your needs!
Upon entry, you're greeted by 10-ft. ceilings and ceramic tile flooring that flows seamlessly through the foyer, kitchen, dining, and family rooms. The BRIGHT & SPACIOUS KITCHEN is truly the heart of this home, featuring a GRAND EXTENDED ISLAND with bar seating, elegant 42" cabinets, Cambria QUARTZ COUNTERTOPS, and high-end KitchenAid stainless steel appliances. A designer tile backsplash, full pantry, and eat-in dining area further enhance this BEAUTIFUL KITCHEN.
Next to the kitchen is a designated BEVERAGE NOOK, perfect for entertaining or enjoying your morning coffee.
The owner's suite is a tranquil retreat, complete with a TRAY CEILING, a SPA-LIKE ENSUITE with separate his-and-her vanities, a luxurious glass-enclosed walk-in shower, and an ENORMOUS WALK-IN CLOSET. The 3 additional bedrooms are generously sized, one of them with an en-suite bath, while the FLEX ROOM offers versatility as an office, workout room, or playroom.
COLLAPSIBLE SLIDING GLASS DOORS with sunshades, seamlessly connect the indoor living space to the outdoor, making it perfect for entertaining. The COVERED & SCREENED LANAI provides an inviting space to enjoy Florida's gorgeous weather year-round. The FULLY FENCED BACKYARD offers plenty of space for outdoor activities, ensuring privacy & functionality.
Additional features: a laundry room with a Samsung washer & dryer, utility sink in the garage, energy-efficient Low E windows, and CAT-5 wiring—ideal for working from home or staying connected. The home had no flooding during recent hurricanes, and the seller's flood insurance policy is TRANSRERRABLE for added peace of mind.
Meticulously maintained and MOVE-IN READY, this home epitomizes the Florida lifestyle.
Ideally located near OLDSMAR, this home provides easy access to waterfront parks, a zip-lining adventure park, walking trails, pickleball courts, fishing spots, kayak launches, and scenic kayak trails. You'll also find R.E. Olds Park, featuring an amphitheater for concerts and festivals, playgrounds, a dog park, and more.
Centrally situated between Tampa and the stunning Gulf Beaches, this home is just 15 minutes from Tampa International Airport and minutes away from WESTCHASE, making it the perfect combination of luxury, recreation, and convenience. Don't miss the opportunity to make it yours!
Location
State FL
County Hillsborough
Community Oldsmar Trace Sub
Zoning RSC-4
Interior
Interior Features Ceiling Fans(s), High Ceilings, Open Floorplan, Primary Bedroom Main Floor, Split Bedroom, Walk-In Closet(s)
Heating Central
Cooling Central Air
Flooring Carpet, Tile
Fireplace false
Appliance Dishwasher, Disposal, Dryer, Microwave, Range, Refrigerator, Washer
Laundry Laundry Room
Exterior
Exterior Feature Hurricane Shutters, Sidewalk
Parking Features Garage Door Opener
Garage Spaces 2.0
Fence Fenced
Community Features Deed Restrictions, Sidewalks
Utilities Available BB/HS Internet Available, Cable Available, Electricity Connected, Sewer Connected, Street Lights, Underground Utilities, Water Connected
Roof Type Shingle
Porch Covered, Deck, Patio, Rear Porch, Screened
Attached Garage true
Garage true
Private Pool No
Building
Lot Description Flood Insurance Required, Oversized Lot, Street Dead-End
Story 1
Entry Level One
Foundation Slab
Lot Size Range 1/4 to less than 1/2
Sewer Public Sewer
Water Public
Structure Type Block,Wood Frame
New Construction false
Schools
Elementary Schools Lowry-Hb
Middle Schools Farnell-Hb
High Schools Alonso-Hb
Others
Pets Allowed Yes
Senior Community No
Ownership Fee Simple
Monthly Total Fees $205
Acceptable Financing Cash, Conventional, FHA, VA Loan
Membership Fee Required Required
Listing Terms Cash, Conventional, FHA, VA Loan
Num of Pet 3
Special Listing Condition None

Find out why customers are choosing LPT Realty to meet their real estate needs






