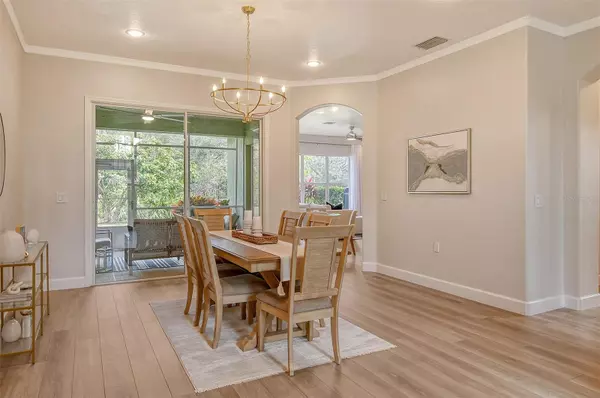3 Beds
3 Baths
2,500 SqFt
3 Beds
3 Baths
2,500 SqFt
Key Details
Property Type Single Family Home
Sub Type Single Family Residence
Listing Status Active
Purchase Type For Sale
Square Footage 2,500 sqft
Price per Sqft $279
Subdivision Villa Rosa
MLS Listing ID A4634846
Bedrooms 3
Full Baths 2
Half Baths 1
HOA Fees $885/qua
HOA Y/N Yes
Originating Board Stellar MLS
Year Built 2002
Annual Tax Amount $6,030
Lot Size 0.290 Acres
Acres 0.29
Lot Dimensions 26 x 140 x 146 x 200
Property Description
Step inside this stunning one-level home that has been fully remodeled over the last 2 years. The gorgeous kitchen features a spacious island, an abundance of Shaker-style cabinets, soft-close drawers, a large pantry, stainless steel appliances, modern granite countertops with matching backsplash, and a sleek farmhouse sink. The split floor plan ensures privacy, with the primary suite on one side of the home and the guest bedrooms on the other. The expansive primary suite boasts three large closets, dual vanities, a walk-in shower, and a luxurious soaker tub. An additional flex space provides versatility as an office, dressing room, den, or craft room.
Recent updates have transformed this home into a modern and inviting retreat. In 2023, new flooring and baseboards were installed, enhancing the home's elegance. Throughout 2024, significant improvements were made, including fresh paint on the walls, trim, baseboards, doors, and ceilings. The bathrooms were fully remodeled, featuring contemporary fixtures and finishes. New ceiling fans, light fixtures, electrical outlets, switches, and covers were also added for a cohesive, updated look. Additionally, smart home features were integrated, offering convenience with a programmable thermostat and smart lighting controls.
The covered and screened-in patio is perfect for outdoor relaxation or dining al fresco, providing a serene and private space.
Villa Rosa offers excellent amenities, including a heated pool, a clubhouse with a small fitness center, and opportunities to engage in community-organized activities. With no CDD fees and an unbeatable location in an A-rated school district, this home is conveniently near Urfer Family Park, downtown Sarasota, world-class beaches, golf courses, and the UTC Mall.
Don't miss your chance to own this beautifully updated, move-in-ready home. Schedule your private showing today!
Location
State FL
County Sarasota
Community Villa Rosa
Zoning RSF2
Rooms
Other Rooms Den/Library/Office, Great Room, Inside Utility
Interior
Interior Features Crown Molding, High Ceilings, Living Room/Dining Room Combo, Open Floorplan, Primary Bedroom Main Floor, Split Bedroom, Stone Counters, Thermostat, Tray Ceiling(s), Walk-In Closet(s)
Heating Central, Electric
Cooling Central Air
Flooring Luxury Vinyl, Tile
Furnishings Unfurnished
Fireplace false
Appliance Dishwasher, Disposal, Dryer, Exhaust Fan, Microwave, Range, Refrigerator, Tankless Water Heater, Washer
Laundry Inside, Laundry Room
Exterior
Exterior Feature Irrigation System, Lighting, Private Mailbox, Rain Gutters, Sliding Doors
Parking Features Driveway, Garage Door Opener
Garage Spaces 2.0
Community Features Clubhouse, Deed Restrictions, Fitness Center, Gated Community - No Guard, Pool, Sidewalks
Utilities Available BB/HS Internet Available, Cable Available, Electricity Connected, Natural Gas Connected, Sewer Connected, Water Connected
Roof Type Tile
Porch Covered, Rear Porch, Screened
Attached Garage true
Garage true
Private Pool No
Building
Lot Description Cleared, Corner Lot, Cul-De-Sac, In County, Landscaped, Level, Oversized Lot, Paved
Story 1
Entry Level One
Foundation Slab
Lot Size Range 1/4 to less than 1/2
Sewer Public Sewer
Water Public
Architectural Style Florida, Mediterranean
Structure Type Block,Stucco
New Construction false
Schools
Elementary Schools Ashton Elementary
Middle Schools Sarasota Middle
High Schools Sarasota High
Others
Pets Allowed Yes
HOA Fee Include Pool,Escrow Reserves Fund,Maintenance Grounds,Management,Recreational Facilities
Senior Community No
Ownership Fee Simple
Monthly Total Fees $295
Acceptable Financing Cash, Conventional, FHA, VA Loan
Membership Fee Required Required
Listing Terms Cash, Conventional, FHA, VA Loan
Special Listing Condition None

Find out why customers are choosing LPT Realty to meet their real estate needs






