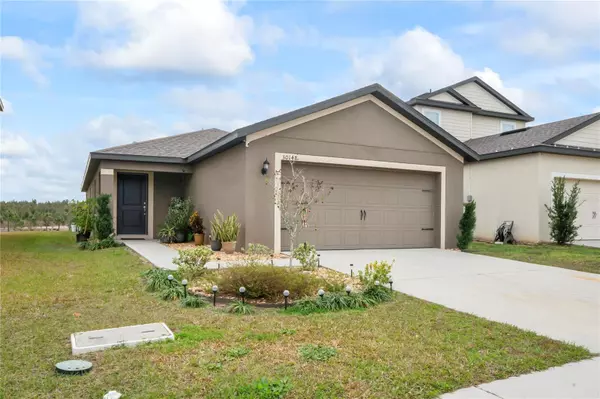3 Beds
2 Baths
1,452 SqFt
3 Beds
2 Baths
1,452 SqFt
Key Details
Property Type Single Family Home
Sub Type Single Family Residence
Listing Status Active
Purchase Type For Sale
Square Footage 1,452 sqft
Price per Sqft $214
Subdivision Trilby Crossing
MLS Listing ID TB8338974
Bedrooms 3
Full Baths 2
HOA Fees $67/mo
HOA Y/N Yes
Originating Board Stellar MLS
Year Built 2021
Annual Tax Amount $3,114
Lot Size 5,227 Sqft
Acres 0.12
Property Description
Discover the perfect balance of style and functionality in this beautiful single-family home, with 3 bedrooms, 2 bathrooms, and a 2-car garage. This property offers the ideal setup for comfortable living.
Step into the heart of the home, where the kitchen shines with granite countertops and elegant wood cabinets, providing both style and functionality. The open concept connects seamlessly to the living area, making it perfect for hosting or relaxing with company.
A sliding glass door in the living room invites you to step outside onto the patio, where you'll enjoy the peace of having no rear neighbors—a perfect setting for outdoor entertaining.
The primary bedroom boasts an en-suite bathroom and a spacious walk-in closet. All bedrooms are equipped with walk-in closets, offering ample storage space.
Additional highlights include a dedicated laundry room with a nice newly built-in shelving for organization and convenience.
Located close to the highway, this home is ideal for commuters and offers easy access to local amenities. The community enhances your lifestyle with a dog park and playground, perfect for leisure and recreation.
Schedule your showing today and discover the charm and convenience of this 2021 home-built!
Location
State FL
County Hernando
Community Trilby Crossing
Zoning X
Interior
Interior Features Kitchen/Family Room Combo, Open Floorplan, Split Bedroom, Stone Counters, Thermostat, Walk-In Closet(s)
Heating Central
Cooling Central Air
Flooring Carpet, Laminate
Fireplace false
Appliance Dishwasher, Disposal, Electric Water Heater, Exhaust Fan, Microwave, Range, Refrigerator
Laundry Electric Dryer Hookup, Laundry Room, Washer Hookup
Exterior
Exterior Feature Irrigation System, Lighting, Sidewalk, Sliding Doors
Parking Features Driveway
Garage Spaces 2.0
Community Features Community Mailbox, Deed Restrictions, Dog Park, Playground
Utilities Available Cable Connected, Electricity Connected, Public, Sewer Connected, Street Lights, Water Connected
Roof Type Shingle
Porch Covered, Patio
Attached Garage true
Garage true
Private Pool No
Building
Story 1
Entry Level One
Foundation Slab
Lot Size Range 0 to less than 1/4
Sewer Public Sewer
Water None
Structure Type Block,Stucco
New Construction false
Others
Pets Allowed Yes
Senior Community No
Ownership Fee Simple
Monthly Total Fees $67
Membership Fee Required Required
Special Listing Condition None

Find out why customers are choosing LPT Realty to meet their real estate needs






