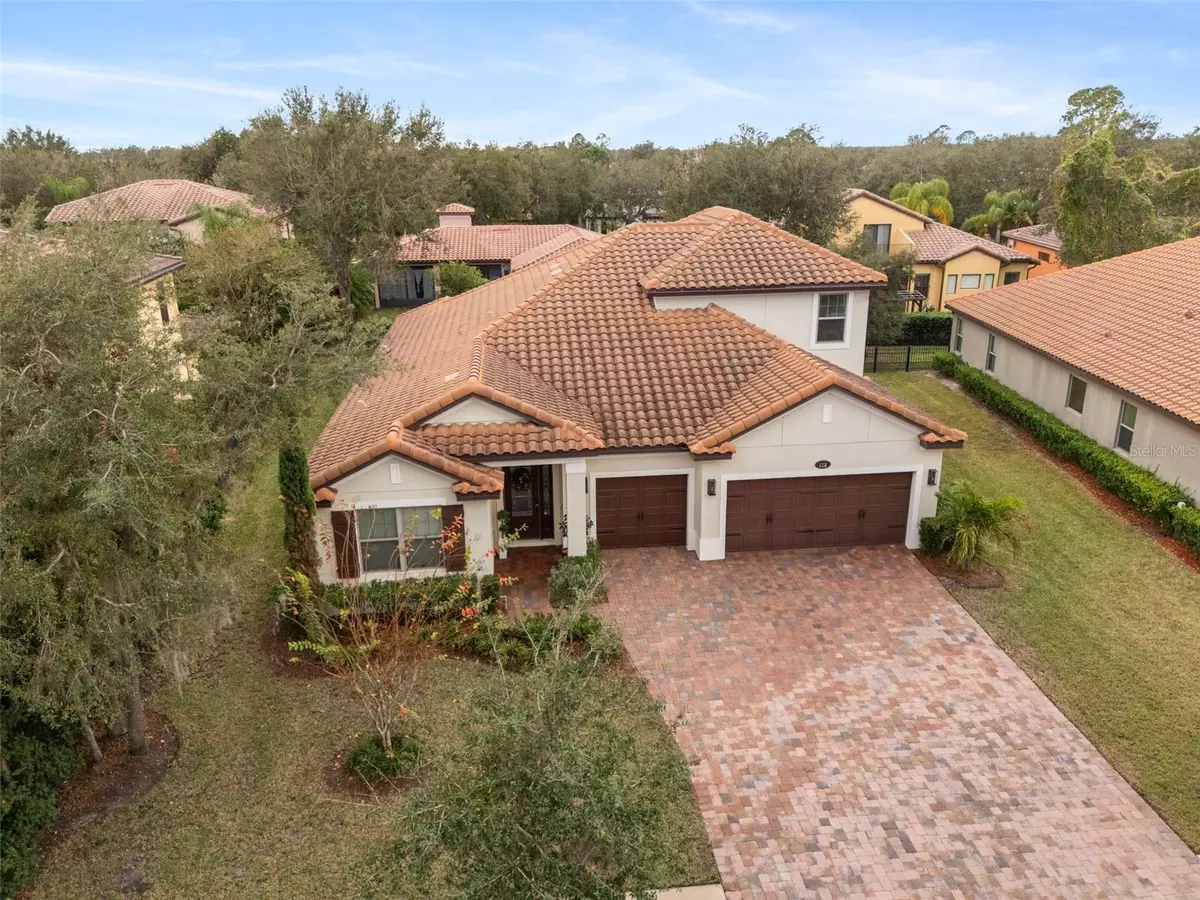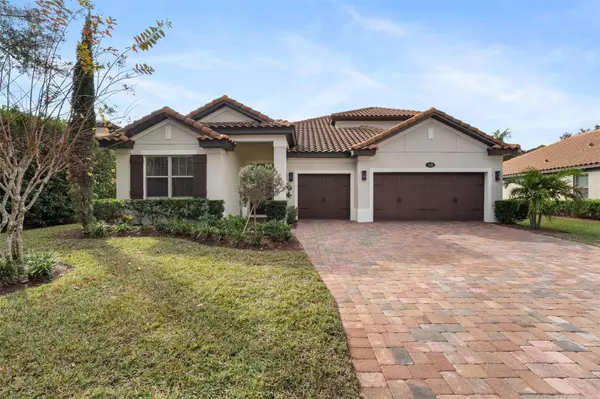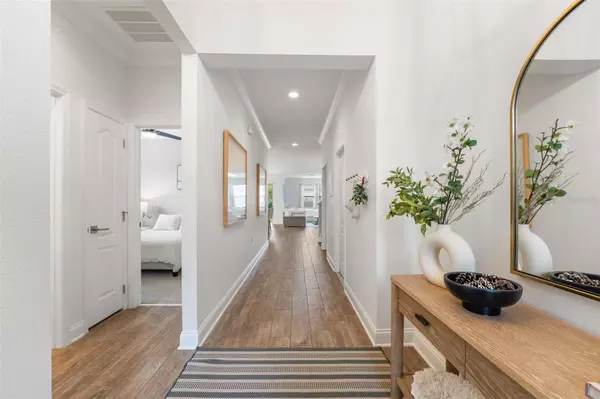4 Beds
4 Baths
3,040 SqFt
4 Beds
4 Baths
3,040 SqFt
Key Details
Property Type Single Family Home
Sub Type Single Family Residence
Listing Status Active
Purchase Type For Sale
Square Footage 3,040 sqft
Price per Sqft $213
Subdivision Riviera Bella Un 01
MLS Listing ID O6265057
Bedrooms 4
Full Baths 4
HOA Fees $416/qua
HOA Y/N Yes
Originating Board Stellar MLS
Year Built 2017
Annual Tax Amount $8,493
Lot Size 9,583 Sqft
Acres 0.22
Property Description
As you step through the front doors, you are greeted by soaring ceilings in a grand foyer, setting the stage for the refined interior. The main-level primary suite is a tranquil retreat featuring tray ceilings, crown molding, and an oversized window overlooking the lush backyard. The private ensuite bath is a spa-like haven with a walk-in shower, double vanity, and water closet, while the newly renovated custom walk-in closet adds a touch of opulence.
At the heart of the home lies the gourmet chef's kitchen, equipped with top-of-the-line stainless steel appliances, including a 5-burner gas range and a newly installed Samsung microwave. Soft-close shaker cabinets, quartz countertops, a custom tile backsplash, and under-cabinet lighting enhance the space, while the large center island doubles as a dining bar. The kitchen seamlessly flows into the bright and airy great room, perfect for both relaxed family living and stylish entertaining.
Upstairs, a spacious bonus room invites endless possibilities, whether you envision it as a media room, play area, or additional living space. The home also features ceramic wood-look tile throughout the living areas and bathrooms, and the fourth bedroom is currently showcased as a sophisticated home office with an elegant accent wall.
Additional conveniences include a dedicated laundry room with a utility sink, folding station, and storage cabinets, as well as a three-car garage with ample space for vehicles and storage. The exterior of the home is equally impressive, with a paved double driveway, custom gutters, a durable tile roof, and energy-efficient double-pane windows and doors.
Living in Riviera Bella comes with a wealth of amenities, including a resort-style clubhouse featuring a pool, fitness center, game area, and movie room. Residents also enjoy exclusive access to the St. Johns River, complete with a private dock, boat ramp, and a serene picnic area.
Conveniently located just 10 miles from Lake Mary/Heathrow and 30 miles from downtown Orlando, Just under 35 miles to New Smyrna and Daytona Beaches, this home offers an ideal blend of tranquility and accessibility.
This is more than just a home—it's a lifestyle. Schedule your private showing today and discover the exceptional elegance and unmatched community of Riviera Bella.
Location
State FL
County Volusia
Community Riviera Bella Un 01
Zoning R1
Interior
Interior Features Ceiling Fans(s), Crown Molding, High Ceilings, Kitchen/Family Room Combo, Living Room/Dining Room Combo, Open Floorplan, Primary Bedroom Main Floor, Smart Home, Split Bedroom, Walk-In Closet(s)
Heating Central
Cooling Central Air
Flooring Carpet, Tile
Fireplace false
Appliance Dishwasher, Dryer, Microwave, Range, Refrigerator, Washer
Laundry Inside
Exterior
Exterior Feature Irrigation System, Other, Private Mailbox, Sidewalk, Sliding Doors
Garage Spaces 3.0
Utilities Available Cable Available, Electricity Connected, Natural Gas Connected, Sewer Connected, Water Connected
Water Access Yes
Water Access Desc River
Roof Type Tile
Attached Garage true
Garage true
Private Pool No
Building
Entry Level Two
Foundation Slab
Lot Size Range 0 to less than 1/4
Sewer Public Sewer
Water Public
Structure Type Block
New Construction false
Schools
Elementary Schools Debary Elem
Middle Schools River Springs Middle School
High Schools University High School-Vol
Others
Pets Allowed Yes
Senior Community No
Ownership Fee Simple
Monthly Total Fees $138
Acceptable Financing Cash, Conventional, FHA, VA Loan
Membership Fee Required Required
Listing Terms Cash, Conventional, FHA, VA Loan
Special Listing Condition None

Find out why customers are choosing LPT Realty to meet their real estate needs






