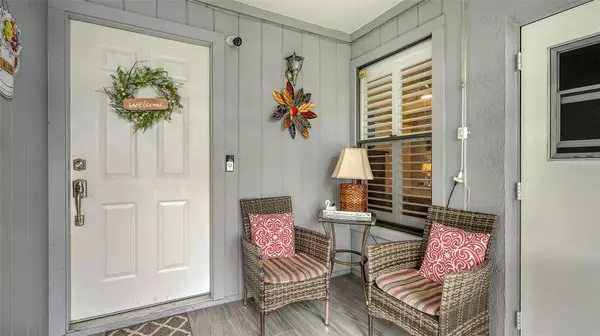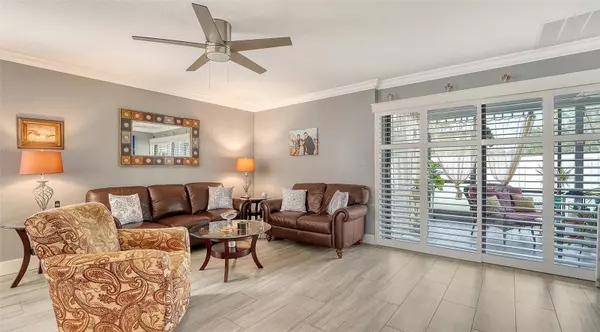2 Beds
2 Baths
1,024 SqFt
2 Beds
2 Baths
1,024 SqFt
Key Details
Property Type Single Family Home
Sub Type Villa
Listing Status Active
Purchase Type For Sale
Square Footage 1,024 sqft
Price per Sqft $331
Subdivision Village Oaks Sec A
MLS Listing ID A4636643
Bedrooms 2
Full Baths 2
Condo Fees $520
HOA Y/N No
Originating Board Stellar MLS
Year Built 1985
Annual Tax Amount $1,452
Property Description
Location
State FL
County Sarasota
Community Village Oaks Sec A
Zoning RMF2
Rooms
Other Rooms Great Room, Inside Utility
Interior
Interior Features Ceiling Fans(s), Crown Molding, Eat-in Kitchen, Kitchen/Family Room Combo, Open Floorplan, Primary Bedroom Main Floor, Solid Wood Cabinets, Stone Counters, Walk-In Closet(s), Window Treatments
Heating Central, Electric, Heat Pump
Cooling Central Air
Flooring Ceramic Tile
Fireplaces Type Electric, Family Room, Non Wood Burning, Ventless
Furnishings Unfurnished
Fireplace true
Appliance Dishwasher, Disposal, Dryer, Electric Water Heater, Microwave, Range, Refrigerator, Washer
Laundry Electric Dryer Hookup, Laundry Room, Washer Hookup
Exterior
Exterior Feature Balcony, Sliding Doors
Parking Features Garage Door Opener
Garage Spaces 1.0
Community Features Association Recreation - Owned, Buyer Approval Required, Deed Restrictions, Irrigation-Reclaimed Water, Park, Pool, Tennis Courts
Utilities Available Cable Connected, Electricity Connected, Fire Hydrant, Sewer Connected, Street Lights, Water Connected
Amenities Available Park, Pickleball Court(s), Pool, Shuffleboard Court, Tennis Court(s), Vehicle Restrictions
View Garden
Roof Type Shingle
Porch Covered, Rear Porch, Screened
Attached Garage true
Garage true
Private Pool No
Building
Lot Description In County, Landscaped, Paved
Story 1
Entry Level One
Foundation Slab
Lot Size Range Non-Applicable
Sewer Public Sewer
Water Public
Architectural Style Patio Home
Structure Type Block,Stucco
New Construction false
Schools
Elementary Schools Gocio Elementary
Middle Schools Booker Middle
High Schools Booker High
Others
Pets Allowed Cats OK, Dogs OK, Number Limit
HOA Fee Include Pool,Escrow Reserves Fund,Fidelity Bond,Insurance,Maintenance Structure,Maintenance Grounds,Management,Pest Control,Recreational Facilities
Senior Community No
Pet Size Small (16-35 Lbs.)
Ownership Condominium
Monthly Total Fees $520
Acceptable Financing Cash, Conventional
Membership Fee Required None
Listing Terms Cash, Conventional
Num of Pet 1
Special Listing Condition None

Find out why customers are choosing LPT Realty to meet their real estate needs






