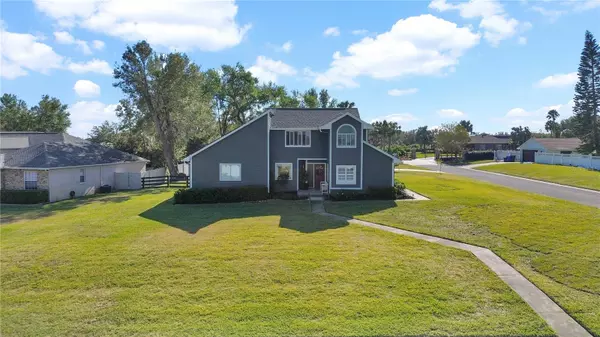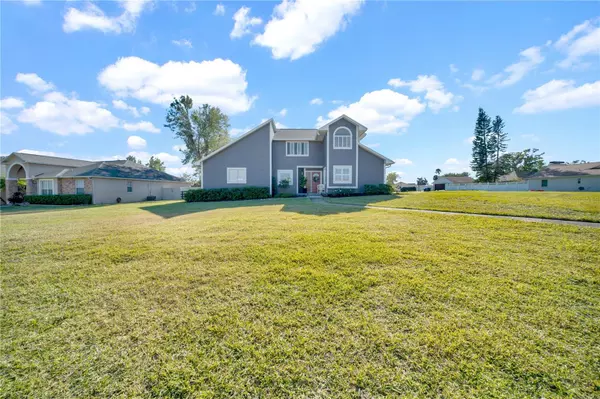4 Beds
3 Baths
2,460 SqFt
4 Beds
3 Baths
2,460 SqFt
Key Details
Property Type Single Family Home
Sub Type Single Family Residence
Listing Status Active
Purchase Type For Sale
Square Footage 2,460 sqft
Price per Sqft $284
Subdivision Fort King Sub
MLS Listing ID TB8341552
Bedrooms 4
Full Baths 3
HOA Fees $350/ann
HOA Y/N Yes
Originating Board Stellar MLS
Year Built 1988
Annual Tax Amount $8,567
Lot Size 0.530 Acres
Acres 0.53
Lot Dimensions 228x101
Property Description
This home is uniquely designed with two primary bedrooms, one located downstairs and one upstairs, offering ultimate flexibility for multi-generational living or hosting guests. The heart of the home is the large living room, where a charming wood-burning fireplace and high ceilings create a warm, inviting ambiance. Throughout the home, beautiful wood-like tile flooring enhances the aesthetic while ensuring durability. The kitchen boasts granite countertops, a cozy breakfast nook, and ample storage.
Step through either of two sets of french doors to your private backyard retreat featuring a heated pool and spa, surrounded by a spacious deck perfect for entertaining. The yard also includes a large shed with electric, room for boat or RV parking, and a fully fenced perimeter for privacy, gardening or star gazing. Recent pool upgrades include a new pump and heater, ensuring year-round enjoyment.
Modern amenities abound, with new solar panels, a private well with a Culligan water filtration system, and fresh exterior paint. Infrastructure upgrades include a 2017 roof, 2017 air conditioner, and a 2021 septic drain field, providing worry-free living.
The super affordable HOA allows you to enjoy private access to Lake Thonotosassa, where you can revel in the tranquility of Florida's natural beauty.
This one-of-a-kind property offers luxury, functionality, and energy efficiency, making it a must-see. Schedule your private tour today and discover all that this home has to offer!
Location
State FL
County Hillsborough
Community Fort King Sub
Zoning RSC-2
Rooms
Other Rooms Den/Library/Office, Inside Utility
Interior
Interior Features Cathedral Ceiling(s), Ceiling Fans(s), Eat-in Kitchen, High Ceilings, Skylight(s), Solid Surface Counters, Thermostat, Walk-In Closet(s), Window Treatments
Heating Central
Cooling Central Air
Flooring Tile
Fireplaces Type Living Room, Wood Burning
Fireplace true
Appliance Dishwasher, Disposal, Range, Refrigerator, Water Filtration System
Laundry Laundry Room
Exterior
Exterior Feature French Doors, Rain Gutters
Parking Features Driveway, Garage Door Opener, Garage Faces Side
Garage Spaces 2.0
Pool Heated, In Ground, Screen Enclosure
Utilities Available BB/HS Internet Available, Electricity Connected, Solar
Roof Type Shingle
Porch Screened
Attached Garage false
Garage true
Private Pool Yes
Building
Story 2
Entry Level Two
Foundation Slab
Lot Size Range 1/2 to less than 1
Sewer Septic Tank
Water Well
Architectural Style Contemporary
Structure Type Cement Siding,Wood Frame
New Construction false
Others
Pets Allowed Yes
Senior Community No
Ownership Fee Simple
Monthly Total Fees $29
Acceptable Financing Cash, Conventional
Membership Fee Required Optional
Listing Terms Cash, Conventional
Special Listing Condition None

Find out why customers are choosing LPT Realty to meet their real estate needs






