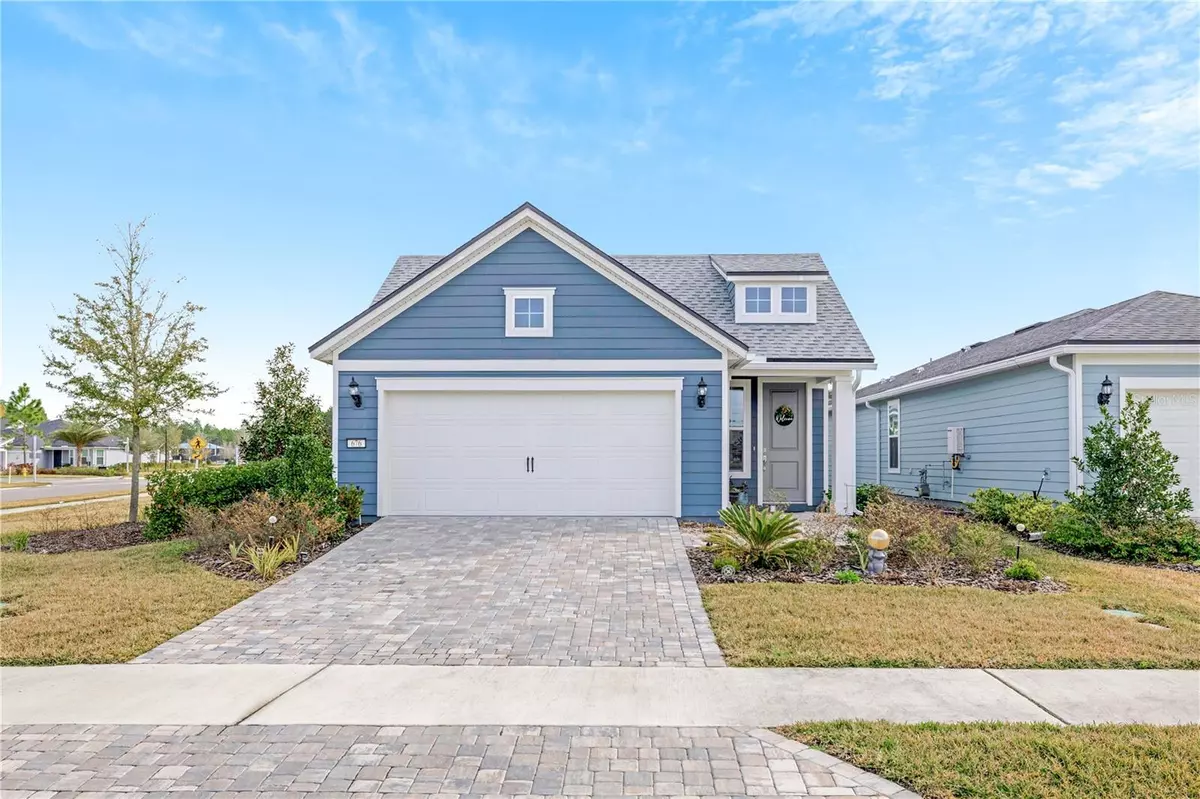3 Beds
2 Baths
1,581 SqFt
3 Beds
2 Baths
1,581 SqFt
Key Details
Property Type Single Family Home
Sub Type Single Family Residence
Listing Status Active
Purchase Type For Sale
Square Footage 1,581 sqft
Price per Sqft $308
Subdivision Del Webb Wildlight Ph 1
MLS Listing ID FC306778
Bedrooms 3
Full Baths 2
HOA Fees $273/mo
HOA Y/N Yes
Originating Board Stellar MLS
Year Built 2022
Annual Tax Amount $3,979
Lot Size 4,791 Sqft
Acres 0.11
Property Description
" Serene Primary Suite: The spacious bedroom boasts an ensuite bath with quartz counters, double sinks, a frameless tiled shower, and a private water closet.
" Modern Bathrooms: Both bathrooms feature upgraded raised vanities and elevated toilets for comfort.
Additional Amenities:
" Impact windows for safety and easy maintenance.
" Pre-plumbing for a water softener and irrigation on reclaimed water for efficiency.
" French drain between homes enhances drainage.Community Perks:
Nestled in a secure gated Del Webb community, this home offers a lifestyle filled with endless activities and conveniences:
" A dedicated Activities Director ensures a full calendar of events.
" Onsite restaurant with a $360 semi-annual fee, so you can enjoy meals without leaving the neighborhood.
" State-of-the-art amenities center with a fitness facility, pool, tennis, bocce ball, pickleball, dog park, gardening plots, exercise trails, and activity rooms.
" Unique features include a kayak launch into a lake that will eventually connect to the river, ideal for outdoor enthusiasts.
This is retirement living at its finestoffering security, community, and every amenity imaginable to enjoy an active, vibrant lifestyle. Schedule your tour today and experience what makes this home and neighborhood truly exceptional!
Location
State FL
County Nassau
Community Del Webb Wildlight Ph 1
Zoning PUD
Rooms
Other Rooms Inside Utility
Interior
Interior Features Ceiling Fans(s), Eat-in Kitchen, High Ceilings, In Wall Pest System, Open Floorplan, Primary Bedroom Main Floor, Smart Home, Solid Surface Counters, Solid Wood Cabinets, Split Bedroom, Thermostat, Walk-In Closet(s), Window Treatments
Heating Central
Cooling Central Air
Flooring Laminate, Tile
Fireplace false
Appliance Built-In Oven, Convection Oven, Cooktop, Dishwasher, Disposal, Dryer, Freezer, Gas Water Heater, Ice Maker, Microwave, Range Hood, Refrigerator, Tankless Water Heater, Washer
Laundry Electric Dryer Hookup, Gas Dryer Hookup, Inside, Laundry Room, Washer Hookup
Exterior
Exterior Feature Irrigation System, Rain Gutters, Sidewalk, Sliding Doors
Parking Features Driveway, Garage Door Opener, Ground Level
Garage Spaces 2.0
Community Features Association Recreation - Owned, Clubhouse, Community Mailbox, Deed Restrictions, Dog Park, Fitness Center, Gated Community - Guard, Golf Carts OK, Irrigation-Reclaimed Water, Park, Pool, Restaurant, Sidewalks, Tennis Courts
Utilities Available BB/HS Internet Available, Cable Available, Cable Connected, Electricity Available, Electricity Connected, Natural Gas Available, Natural Gas Connected, Phone Available, Public, Sewer Available, Sewer Connected, Sprinkler Recycled, Underground Utilities, Water Available, Water Connected
Amenities Available Clubhouse, Fence Restrictions, Fitness Center, Gated, Lobby Key Required, Maintenance, Pickleball Court(s), Pool, Recreation Facilities, Sauna, Security, Tennis Court(s), Trail(s)
Roof Type Shingle
Porch Covered, Patio, Rear Porch
Attached Garage true
Garage true
Private Pool No
Building
Lot Description Cleared, Corner Lot
Entry Level One
Foundation Slab
Lot Size Range 0 to less than 1/4
Builder Name Pulte
Sewer Public Sewer
Water None, Public
Architectural Style Coastal, Contemporary
Structure Type Cement Siding
New Construction false
Others
Pets Allowed Yes
HOA Fee Include Guard - 24 Hour,Common Area Taxes,Pool,Escrow Reserves Fund,Maintenance Structure,Maintenance Grounds,Maintenance,Recreational Facilities,Trash
Senior Community Yes
Ownership Fee Simple
Monthly Total Fees $422
Acceptable Financing Cash, Conventional, FHA
Membership Fee Required Required
Listing Terms Cash, Conventional, FHA
Special Listing Condition None

Find out why customers are choosing LPT Realty to meet their real estate needs






