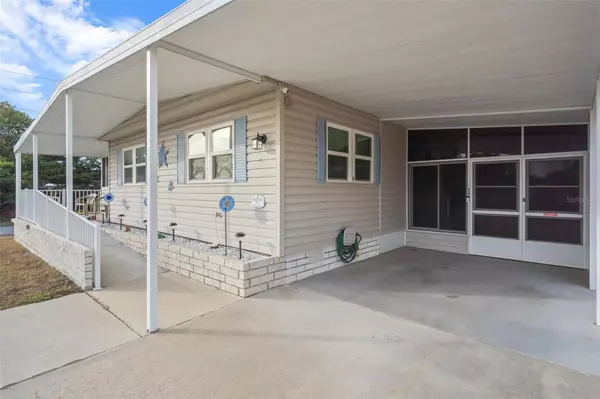2 Beds
2 Baths
1,152 SqFt
2 Beds
2 Baths
1,152 SqFt
Key Details
Property Type Manufactured Home
Sub Type Manufactured Home - Post 1977
Listing Status Active
Purchase Type For Sale
Square Footage 1,152 sqft
Price per Sqft $151
Subdivision High Point Mh Sub
MLS Listing ID W7871766
Bedrooms 2
Full Baths 2
HOA Fees $44/mo
HOA Y/N Yes
Originating Board Stellar MLS
Year Built 1977
Annual Tax Amount $2,203
Lot Size 9,147 Sqft
Acres 0.21
Lot Dimensions 75x100
Property Description
Location
State FL
County Hernando
Community High Point Mh Sub
Zoning PDP
Rooms
Other Rooms Florida Room, Formal Dining Room Separate, Formal Living Room Separate
Interior
Interior Features Ceiling Fans(s), Living Room/Dining Room Combo, Open Floorplan, Solid Wood Cabinets, Stone Counters, Walk-In Closet(s), Window Treatments
Heating Central
Cooling Central Air
Flooring Carpet, Ceramic Tile, Laminate
Furnishings Unfurnished
Fireplace false
Appliance Dishwasher, Dryer, Electric Water Heater, Microwave, Refrigerator, Washer
Laundry Electric Dryer Hookup, Washer Hookup
Exterior
Exterior Feature Rain Gutters, Sliding Doors
Parking Features Driveway
Community Features Association Recreation - Owned, Buyer Approval Required, Clubhouse, Deed Restrictions, Fitness Center, Gated Community - Guard, Golf Carts OK, Pool, Tennis Courts
Utilities Available BB/HS Internet Available, Cable Connected, Electricity Connected, Sewer Connected, Water Connected
Amenities Available Clubhouse, Fence Restrictions, Fitness Center, Gated, Golf Course, Maintenance, Pool, Tennis Court(s)
Roof Type Metal
Porch Enclosed, Front Porch, Porch, Screened, Side Porch
Attached Garage false
Garage false
Private Pool No
Building
Lot Description Corner Lot, In County, Landscaped, Level, Oversized Lot, Paved
Story 1
Entry Level One
Foundation Concrete Perimeter
Lot Size Range 0 to less than 1/4
Sewer Public Sewer
Water Public
Structure Type Metal Frame,Vinyl Siding
New Construction false
Others
Pets Allowed Cats OK, Dogs OK, Yes
HOA Fee Include Guard - 24 Hour,Maintenance Grounds,Security
Senior Community Yes
Ownership Fee Simple
Monthly Total Fees $44
Acceptable Financing Cash
Membership Fee Required Required
Listing Terms Cash
Special Listing Condition None

Find out why customers are choosing LPT Realty to meet their real estate needs






