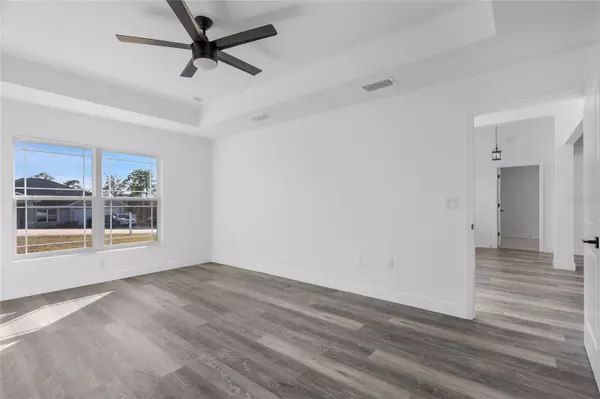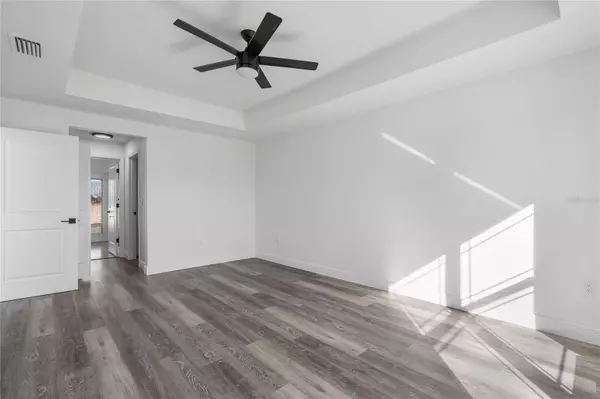3 Beds
2 Baths
1,675 SqFt
3 Beds
2 Baths
1,675 SqFt
Key Details
Property Type Single Family Home
Sub Type Single Family Residence
Listing Status Active
Purchase Type For Sale
Square Footage 1,675 sqft
Price per Sqft $205
Subdivision Royal Highlands
MLS Listing ID TB8341051
Bedrooms 3
Full Baths 2
HOA Y/N No
Originating Board Stellar MLS
Year Built 2024
Annual Tax Amount $410
Lot Size 0.460 Acres
Acres 0.46
Lot Dimensions 100x200
Property Description
Land, Site, and Tax Information
Location
State FL
County Hernando
Community Royal Highlands
Zoning RESI
Interior
Interior Features Ceiling Fans(s), Eat-in Kitchen, L Dining, Open Floorplan, Smart Home, Solid Wood Cabinets, Thermostat, Tray Ceiling(s), Walk-In Closet(s)
Heating Central
Cooling Central Air
Flooring Laminate, Tile
Fireplace false
Appliance Dishwasher, Disposal, Dryer, Electric Water Heater, Microwave, Range, Refrigerator, Trash Compactor
Laundry Electric Dryer Hookup, Laundry Room
Exterior
Exterior Feature Lighting, Private Mailbox, Rain Gutters
Parking Features Driveway, Garage Door Opener, Ground Level
Garage Spaces 2.0
Utilities Available Electricity Available, Electricity Connected, Sewer Connected, Sprinkler Well, Water Available, Water Connected
Roof Type Shingle
Attached Garage true
Garage true
Private Pool No
Building
Lot Description Cleared, Cul-De-Sac, Sloped, Street Dead-End, Unpaved
Entry Level One
Foundation Slab
Lot Size Range 1/4 to less than 1/2
Builder Name WEST CENTRAL FLORIDA CONTRACTING INC
Sewer Aerobic Septic, Septic Tank
Water Private, Well
Structure Type Block,Concrete,Stucco
New Construction true
Others
Senior Community No
Ownership Fee Simple
Acceptable Financing Cash, Conventional, FHA, VA Loan
Membership Fee Required None
Listing Terms Cash, Conventional, FHA, VA Loan
Special Listing Condition None

Find out why customers are choosing LPT Realty to meet their real estate needs






