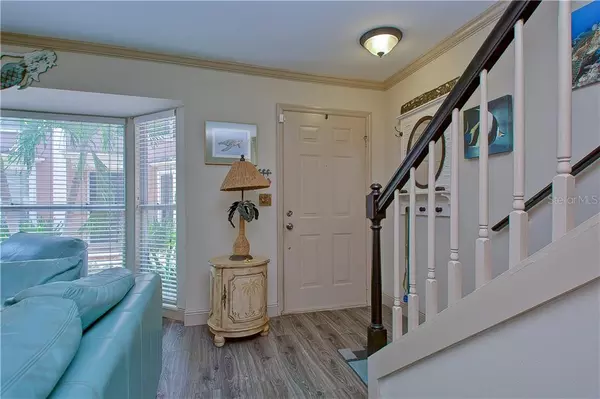$310,000
$315,000
1.6%For more information regarding the value of a property, please contact us for a free consultation.
2 Beds
2 Baths
1,269 SqFt
SOLD DATE : 08/26/2020
Key Details
Sold Price $310,000
Property Type Condo
Sub Type Condominium
Listing Status Sold
Purchase Type For Sale
Square Footage 1,269 sqft
Price per Sqft $244
Subdivision The Parkford A Condo
MLS Listing ID T3254006
Sold Date 08/26/20
Bedrooms 2
Full Baths 1
Half Baths 1
Condo Fees $250
Construction Status Appraisal,Financing,Inspections
HOA Y/N No
Year Built 1984
Annual Tax Amount $3,432
Lot Size 435 Sqft
Acres 0.01
Property Description
Fabulous South Tampa Opportunity! Walk just 4 blocks to Trendy SoHo Shops and Restaurants as well as Publix Greenwise. This Beautiful Condo is a Townhouse style and features 2 bedrooms, 1 full bath (Jack and Jill with dual sinks) and 1 half bath plus an amazing outdoor private Patio for relaxing, grilling and enjoying the Florida sunshine. You will love the renovated open Kitchen with Black Stainless LG Appliances, full Granite Countertops and Backsplash plus a Custom Breakfast Bar. The Kitchen Island conveys with the home, a great space for prepping and even more storage. The laundry is downstairs along with a half bath for you and your guests convenience. Upstairs you will find 2 great sized bedrooms that share a Jack and Jill bath, recently renovated with a walk in shower, dual sinks and frameless glass shower enclosure. Lots of storage under the stairs is another plus. This lovely complex is only 8 homes and has a beautifully maintained Courtyard entrance. A covered assigned parking space is yours as well. A+ rated school district, these homes do not come available very often. Make your appointment today to see this lovely and well maintained home.
Location
State FL
County Hillsborough
Community The Parkford A Condo
Zoning RM-16
Interior
Interior Features Ceiling Fans(s), Eat-in Kitchen, Kitchen/Family Room Combo, Open Floorplan, Stone Counters, Window Treatments
Heating Central, Electric
Cooling Central Air
Flooring Laminate
Fireplace false
Appliance Dishwasher, Disposal, Dryer, Electric Water Heater, Microwave, Range, Refrigerator, Washer
Laundry Inside, Laundry Closet
Exterior
Exterior Feature Fence
Garage Assigned, Covered
Fence Vinyl
Community Features Sidewalks
Utilities Available BB/HS Internet Available, Cable Connected, Electricity Connected, Public, Water Connected
Waterfront false
Roof Type Shingle
Parking Type Assigned, Covered
Garage false
Private Pool No
Building
Story 2
Entry Level Two
Foundation Slab
Lot Size Range Up to 10,889 Sq. Ft.
Sewer Public Sewer
Water Public
Architectural Style Contemporary, Courtyard
Structure Type Block,Stucco
New Construction false
Construction Status Appraisal,Financing,Inspections
Schools
Elementary Schools Mitchell-Hb
Middle Schools Wilson-Hb
High Schools Plant-Hb
Others
Pets Allowed Number Limit, Size Limit, Yes
HOA Fee Include Escrow Reserves Fund,Insurance,Maintenance Grounds,Sewer,Trash,Water
Senior Community No
Pet Size Small (16-35 Lbs.)
Ownership Condominium
Monthly Total Fees $250
Acceptable Financing Cash, Conventional, FHA, VA Loan
Membership Fee Required Required
Listing Terms Cash, Conventional, FHA, VA Loan
Num of Pet 2
Special Listing Condition None
Read Less Info
Want to know what your home might be worth? Contact us for a FREE valuation!

Our team is ready to help you sell your home for the highest possible price ASAP

© 2024 My Florida Regional MLS DBA Stellar MLS. All Rights Reserved.
Bought with HOMEWARD REAL ESTATE

Find out why customers are choosing LPT Realty to meet their real estate needs






