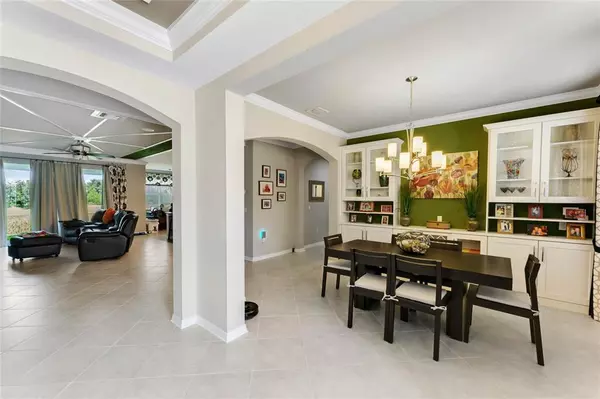$460,000
$455,000
1.1%For more information regarding the value of a property, please contact us for a free consultation.
4 Beds
3 Baths
3,212 SqFt
SOLD DATE : 02/28/2022
Key Details
Sold Price $460,000
Property Type Single Family Home
Sub Type Single Family Residence
Listing Status Sold
Purchase Type For Sale
Square Footage 3,212 sqft
Price per Sqft $143
Subdivision Mccormick Woods Ph 1
MLS Listing ID O5992725
Sold Date 02/28/22
Bedrooms 4
Full Baths 3
Construction Status Financing
HOA Fees $96/qua
HOA Y/N Yes
Year Built 2012
Annual Tax Amount $5,757
Lot Size 9,147 Sqft
Acres 0.21
Lot Dimensions 73x133x73x125
Property Description
INVESTOR OPPORTUNITY! Welcome to this beautiful 4 bedroom/3 bathroom home in the McCormick Woods gated community of Ocoee . This is a M/I Homes former Savannah B model, loaded with lots of upgrades. As you enter the home, you're greeted with an open concept split floor plan with ceramic tile flooring in main living areas. The flex area with wooden floor, built-ins, decorative ceiling and crown molding can be used as an office, den or a 5th bedroom. The dining room has built-ins and crown molding, ready for special occasions. The spacious great room is perfect to entertain friends and family or gather for movie night. Enjoy the beautiful eat-in kitchen with large island, granite counter tops, Stainless Steel appliances, lots of cabinets, ideal for any aspiring chef. The large master bedroom on the main floor has trey ceiling, a walk-in closet and master bath with granite counter top, double sinks, garden tub and separate shower. The additional bedrooms on the other side of the home are spacious and in close proximity to the other two bathrooms. Walk up the stairs to the ginormous loft area featuring built-in cabinets and wine/beer fridge, an ideal area for the big game. The main floor laundry room has a mud area and leads to the 2 car garage with enough space for storage. Step outside the stackable sliding doors and enjoy the covered lanai with a good a book or enjoy the sizable backyard with a barbecue with friends and family, plant a vegetable garden or place a hammock for those lazy days. This home is 100% Energy Star 3.0 certified. Close to all the best that Central Florida has to offer including Disney, Universal, shopping, restaurants and nearby schools. THIS HOME HAS A LONG TERM LEASE EXPIRING 1-31-2023. Perfect for any investment portfolio. Call us today to schedule your showing.
Location
State FL
County Orange
Community Mccormick Woods Ph 1
Zoning R-1A
Rooms
Other Rooms Attic, Den/Library/Office, Formal Dining Room Separate, Great Room, Media Room
Interior
Interior Features Ceiling Fans(s), Coffered Ceiling(s), Crown Molding, Eat-in Kitchen, Kitchen/Family Room Combo, Master Bedroom Main Floor, Open Floorplan, Split Bedroom, Tray Ceiling(s), Walk-In Closet(s)
Heating Central
Cooling Central Air
Flooring Carpet, Ceramic Tile, Wood
Fireplace false
Appliance Dishwasher, Disposal, Dryer, Electric Water Heater, Range, Refrigerator, Washer
Laundry Inside
Exterior
Exterior Feature Irrigation System, Lighting, Sidewalk, Sliding Doors
Garage Driveway, Garage Door Opener, Garage Faces Side
Garage Spaces 2.0
Community Features Deed Restrictions, Gated, Playground, Pool
Utilities Available Cable Connected, Electricity Connected, Public, Street Lights
Amenities Available Gated, Playground
Waterfront false
Roof Type Shingle
Parking Type Driveway, Garage Door Opener, Garage Faces Side
Attached Garage true
Garage true
Private Pool No
Building
Lot Description City Limits, In County, Sidewalk
Entry Level Two
Foundation Slab
Lot Size Range 0 to less than 1/4
Sewer Public Sewer
Water Public
Architectural Style Cape Cod, Contemporary
Structure Type Block,Stucco
New Construction false
Construction Status Financing
Schools
Elementary Schools Prairie Lake Elementary
Middle Schools Ocoee Middle
High Schools Ocoee High
Others
Pets Allowed Yes
HOA Fee Include Pool,Pool
Senior Community No
Ownership Fee Simple
Monthly Total Fees $96
Acceptable Financing Cash, Conventional, VA Loan
Membership Fee Required Required
Listing Terms Cash, Conventional, VA Loan
Special Listing Condition None
Read Less Info
Want to know what your home might be worth? Contact us for a FREE valuation!

Our team is ready to help you sell your home for the highest possible price ASAP

© 2024 My Florida Regional MLS DBA Stellar MLS. All Rights Reserved.
Bought with AGL BROKERAGE CORP

Find out why customers are choosing LPT Realty to meet their real estate needs






