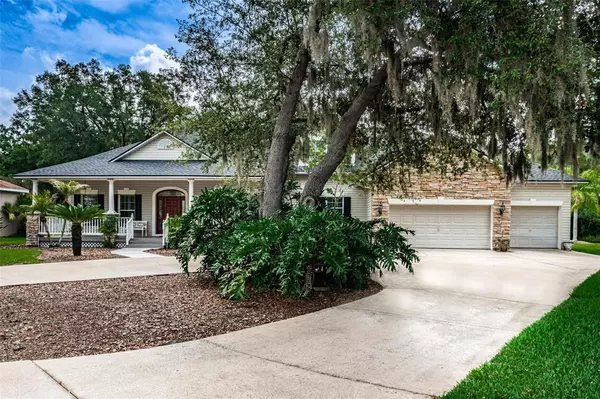$675,000
$695,000
2.9%For more information regarding the value of a property, please contact us for a free consultation.
3 Beds
2 Baths
3,126 SqFt
SOLD DATE : 08/19/2022
Key Details
Sold Price $675,000
Property Type Single Family Home
Sub Type Single Family Residence
Listing Status Sold
Purchase Type For Sale
Square Footage 3,126 sqft
Price per Sqft $215
Subdivision Hidden Lakes Estates
MLS Listing ID T3373383
Sold Date 08/19/22
Bedrooms 3
Full Baths 2
HOA Y/N No
Originating Board Stellar MLS
Year Built 1998
Annual Tax Amount $4,253
Lot Size 0.450 Acres
Acres 0.45
Property Description
****BACK ON MARKET**** FINANCING FELL THROUGH. ****GREAT INSPECTION AND HOME APPRAISED AT OR ABOVE LIST PRICE**** CUSTOM BUILT HOME IN A SMALL 6 HOME, CULDESAC NEIGHBORHOOD WITH NO HOA'S! YES, NO HOA'S! THIS BEAUTIFUL HOME SITS QUIETLY ON JUST UNDER A HALF AN ACRE WITH AMAZING CURB APPEAL! EASILY PULL INTO YOUR 3 CAR GARAGE ON RAINY DAYS, OR PARK IN THE CIRCULAR DRIVEWAY ANYTIME YOU WISH. THE LARGE FRONT PORCH TEMPTS YOU NOT TO IMMEDIATELY ENTER THE HOME WITH IT'S RELAXING SETTING WHICH INCLUDES PLENTY OF SPACE FOR LOUNGING AND A SWING TO PEACEFULLY ROCK AWAY THE DAY'S STRESS. ONCE INSIDE, THIS HOME INCLUDES A FORMAL DINING ROOM WITH TRAY CEILINGS AND PILLARS AND A FORMAL LIVING ROOM WITH PLANTATION SHUTTERS. THE LARGE FAMILY ROOM HAS A GAS FIREPLACE AND A GREAT VIEW OF THE POOL AND THE PRIVATE BACKYARD. PLAN ON ENTERTAINING? THE KITCHEN IS PERFECT FOR GUESTS, HOLIDAYS, OR ANY SPECIAL OCCASION. CUSTOM WOOD CABINETS, GRANITE COUNTERTOPS, WORKING ISLAND, AND A BUILT IN OVEN ARE SOME OF THE FEATURES IT CONSISTS OF. DINNETTE HAS PLENTY OF SPACE FOR THE WHOLE FAMILY TO ENJOY A MEAL TOGETHER ON THOSE TRADITIONAL NIGHTS. THE BEDROOMS ARE A SPLIT PLAN. THE MASTER SUITE HAS HIS AND HER SEPARATE CLOSETS, GARDEN TUB AND DOUBLE VANITY IN THE BATHROOM. BEDROOM 2 AND 3 ARE ON THE OPPOSITE SIDE OF THE HOUSE WHICH HAVE PLENTY OF ROOM FOR A CHILD OR GUEST. ON THE 2ND FLOOR IS THE BONUS ROOM. THIS ROOM IS OFFSET, SO IT COULD HAVE MORE THAN ONE USE AT A TIME. BACK PATIO IS UNDER TRUSS AND CONSTRUCTED WITH BRICK PAVERS. THE POOL IS CENTRALLY LOCATED IN THE BACKYARD AND HAS A DRIP OVER FROM A SMALL TIERED WALL. SOME OF THE MANY UPGRADES TO THIS BEATIFUL HOME ARE TALLER BASEBOARDS, ADDITIONAL DRYWALL ON THE WALL BETWEEN FAMILY ROOM AND MASTER BEDROOM TO REDUCE NOISE, CROWN MOLDING IN SEVERAL AREAS, ADDITIONAL SINGLE CAR GARAGE DOOR IN REAR OF THE HOUSE, AND DOUBLE PANE WINDOWS ON THE FRONT OF THE HOUSE TO REDUCE THE AFTERNOON HEAT. DON'T MISS OUT ON THIS ONE!!
Location
State FL
County Hillsborough
Community Hidden Lakes Estates
Zoning PD
Rooms
Other Rooms Bonus Room, Family Room, Formal Dining Room Separate, Formal Living Room Separate
Interior
Interior Features Cathedral Ceiling(s), Ceiling Fans(s), Crown Molding, High Ceilings, Master Bedroom Main Floor, Open Floorplan, Solid Wood Cabinets, Tray Ceiling(s), Walk-In Closet(s), Window Treatments
Heating Central, Electric
Cooling Central Air
Flooring Carpet, Ceramic Tile, Laminate, Wood
Fireplaces Type Gas, Family Room
Fireplace true
Appliance Built-In Oven, Dishwasher, Disposal, Gas Water Heater, Microwave, Range, Refrigerator
Laundry Inside, Laundry Room
Exterior
Exterior Feature Irrigation System, Sidewalk, Sliding Doors
Garage Circular Driveway, Garage Door Opener, Ground Level
Garage Spaces 3.0
Pool Gunite, In Ground
Utilities Available BB/HS Internet Available, Cable Available, Cable Connected, Electricity Connected
Waterfront false
Roof Type Shingle
Parking Type Circular Driveway, Garage Door Opener, Ground Level
Attached Garage true
Garage true
Private Pool Yes
Building
Entry Level Two
Foundation Slab
Lot Size Range 1/4 to less than 1/2
Sewer Septic Tank
Water Public
Structure Type Block, Concrete, Vinyl Siding
New Construction false
Schools
Elementary Schools Brooker-Hb
Middle Schools Burns-Hb
High Schools Bloomingdale-Hb
Others
Senior Community No
Ownership Fee Simple
Acceptable Financing Cash, Conventional, VA Loan
Listing Terms Cash, Conventional, VA Loan
Special Listing Condition None
Read Less Info
Want to know what your home might be worth? Contact us for a FREE valuation!

Our team is ready to help you sell your home for the highest possible price ASAP

© 2024 My Florida Regional MLS DBA Stellar MLS. All Rights Reserved.
Bought with HOUWZER LLC

Find out why customers are choosing LPT Realty to meet their real estate needs






