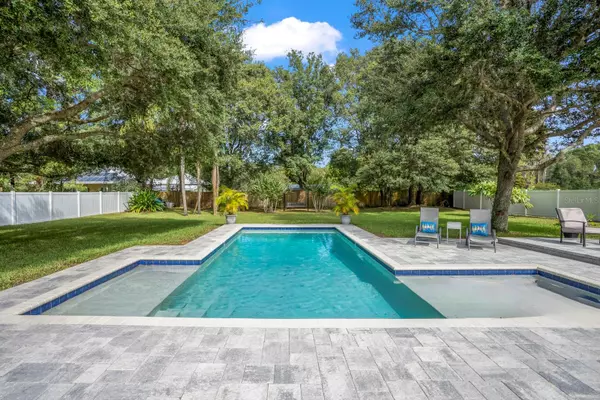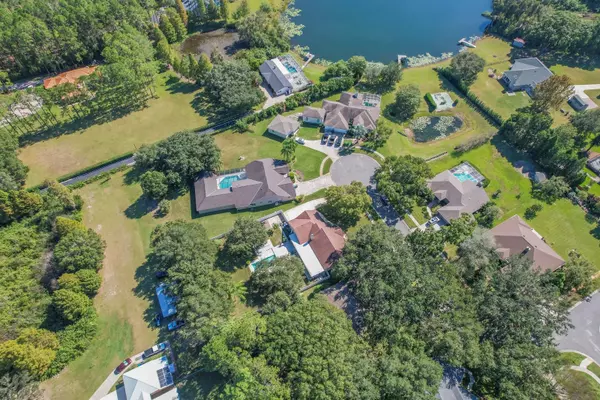$690,000
$695,000
0.7%For more information regarding the value of a property, please contact us for a free consultation.
3 Beds
3 Baths
2,219 SqFt
SOLD DATE : 01/16/2024
Key Details
Sold Price $690,000
Property Type Single Family Home
Sub Type Single Family Residence
Listing Status Sold
Purchase Type For Sale
Square Footage 2,219 sqft
Price per Sqft $310
Subdivision Stewart Manor Sub
MLS Listing ID T3483750
Sold Date 01/16/24
Bedrooms 3
Full Baths 3
Construction Status Inspections
HOA Fees $33/ann
HOA Y/N Yes
Originating Board Stellar MLS
Year Built 1992
Annual Tax Amount $3,321
Lot Size 0.500 Acres
Acres 0.5
Property Description
**BRAND NEW ROOF**Don't look any further than 19514 Coachlight Way! Nestled on a premium half acre lot, this stunning Stewart Manor home has it all! The residence is on a cul-de-sac & boasts a HUGE driveway for plenty of parking plus a large 2 car garage! Including a spot for your RV (With electrical hookup already installed). Approaching the entry way you're greeted by the mature landscaping and very welcoming curb appeal! Immediately upon entering inside you're greeted by beautiful laminate floors & super open inviting floor plan! The remodel consisted of opening the floor plan entirely along with the gorgeous kitchen that has updated cabinetry, stainless steel appliances including a double oven and granite countertops. There is plenty of cabinetry space in the kitchen, recessed lighting and tons of room for bar stools for additional spaces to entertain. The kitchen has a charming breakfast nook area that overlooks the fully enclosed patio. The spacious living room features cathedral height ceilings, wood burning fireplace and ample room for entertaining guests with the dining room nearby. This split floor plan is 3 bedrooms, 3 Full bathrooms and has a den/office AND a FULLY ENCLOSED BONUS PATIO! This room is NOT calculated in the sq footage and provides you with an ADDITIONAL 800+ Living sq footage, this large space even has a Brand new AC mini split system (in 2022)! The grand master suite has french doors that lead out to the additional patio space too! The master bathroom boasts dual sinks, a separate makeup vanity, large walk in closet and separate tub AND shower. This totally split floor plan leads the additional rooms to the opposite side of the home. The front bedroom allows for plenty of natural light and a glimpse of the lake across the street! With a very well kept bathroom in the hallway that leads you to the 3rd bedroom! This room has a large walk in closet with an on suite bathroom! This full bathroom features access directly to the pool area/patio! Leading out from the enormous 800+ sq ft AC enclosed patio bonus space you enter the backyard retreat. This grand half acre lot is truly a spacious oasis that is FULLY fenced in. The custom pool is is 28 ft long with enough room to do laps even with the large bench located at the deeper end. With 2 splash pads (one is 4x10) (the other is 8x8) and color changing LEDs, 2 wide mouth skimmers the backyard is everything you've been hoping for! This is NOT your standard small lot that you see in new developments, the homes are spread apart and give you ample room between neighbors here. The backyard area features 1400 sq ft of beautifully done pavers as well an RV or boat space to pull through the double doors from the driveway fence (there is even an electrical hookup installed already). Don't miss this opportunity to own in Stewart Manor with VERY LOW HOA's, Hillsborough county school district and close by to US41 which has everything from shopping to restaurants and the Tampa premium outlet mall and much more! Schedule your showing today!
Location
State FL
County Hillsborough
Community Stewart Manor Sub
Zoning ?
Rooms
Other Rooms Bonus Room, Den/Library/Office, Florida Room
Interior
Interior Features Cathedral Ceiling(s), Ceiling Fans(s), High Ceilings, Open Floorplan, Solid Surface Counters, Walk-In Closet(s), Window Treatments
Heating Central
Cooling Central Air, Mini-Split Unit(s)
Flooring Laminate, Tile
Fireplaces Type Wood Burning
Fireplace true
Appliance Cooktop, Dishwasher, Dryer, Electric Water Heater, Microwave, Range, Range Hood, Refrigerator, Washer
Laundry Inside, Laundry Room
Exterior
Exterior Feature Irrigation System, Rain Gutters
Parking Features Garage Faces Side, Oversized, Parking Pad
Garage Spaces 2.0
Fence Wood
Pool Gunite, In Ground, Lighting
Utilities Available Cable Connected, Electricity Connected
Roof Type Shingle
Porch Enclosed, Rear Porch
Attached Garage true
Garage true
Private Pool Yes
Building
Lot Description Cul-De-Sac, Oversized Lot
Entry Level One
Foundation Slab
Lot Size Range 1/2 to less than 1
Sewer Septic Tank
Water Well
Structure Type Vinyl Siding,Wood Frame
New Construction false
Construction Status Inspections
Others
Pets Allowed Yes
Senior Community No
Ownership Fee Simple
Monthly Total Fees $33
Acceptable Financing Cash, Conventional, VA Loan
Membership Fee Required Required
Listing Terms Cash, Conventional, VA Loan
Special Listing Condition None
Read Less Info
Want to know what your home might be worth? Contact us for a FREE valuation!

Our team is ready to help you sell your home for the highest possible price ASAP

© 2025 My Florida Regional MLS DBA Stellar MLS. All Rights Reserved.
Bought with RE/MAX MARKETING SPECIALISTS
Find out why customers are choosing LPT Realty to meet their real estate needs






