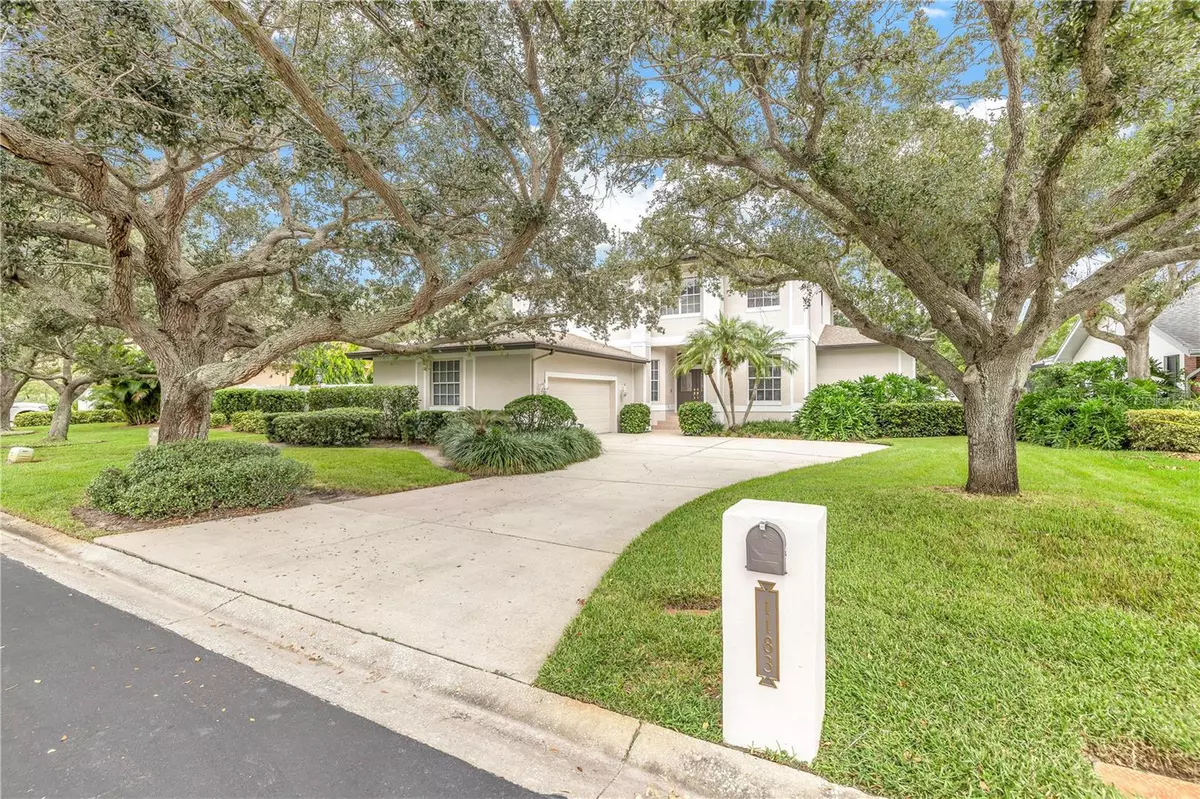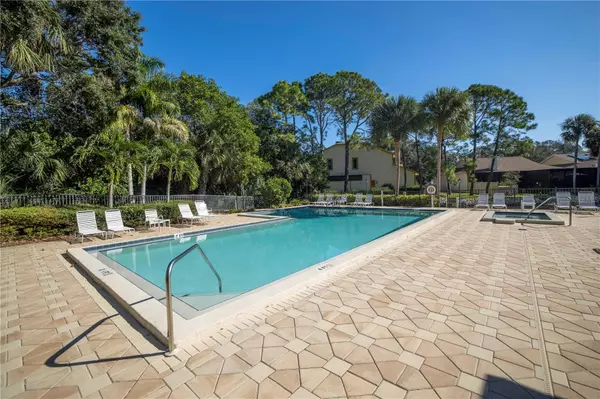$1,100,000
$1,149,000
4.3%For more information regarding the value of a property, please contact us for a free consultation.
5 Beds
3 Baths
3,570 SqFt
SOLD DATE : 03/11/2024
Key Details
Sold Price $1,100,000
Property Type Single Family Home
Sub Type Single Family Residence
Listing Status Sold
Purchase Type For Sale
Square Footage 3,570 sqft
Price per Sqft $308
Subdivision Riviera Bay Second Add Pt Rep & Add
MLS Listing ID U8216944
Sold Date 03/11/24
Bedrooms 5
Full Baths 3
Construction Status Inspections
HOA Fees $222/mo
HOA Y/N Yes
Originating Board Stellar MLS
Year Built 1994
Annual Tax Amount $6,809
Lot Size 10,018 Sqft
Acres 0.23
Lot Dimensions 80x123
Property Description
1183 Gasparilla Drive NE is an exceptional custom-built home, which has never-before been offered for sale. Built on an exclusive street and ideal lot in the private, gated waterfront community of Caya Costa in Northeast St Pete. Less than 20 minutes access to Downtown St Pete, South Tampa, Carillon Executive, and Tampa International Airport. This 2-story 5-Bedroom home was meticulously designed and exceptionally maintained over its life and provides beautiful natural light into its living spaces 10-foot ceilings and 8-Ft glass French doors and transoms. Both the upstairs and the downstairs have 10-Ft tall ceilings and 8-Ft doors. The consistent quality and easy flow of this home is clear upon entry. Numerous living spaces upstairs and down are open, but can also provide isolated and individual space. It’s a great home for entertaining friends, family and guests and space for a wide array of activities inside and out. The outdoor space of the home and the neighborhood provide an active lifestyle and unlimited potential for growth. Backyard provides several options for pools and spa, as well as, incorporating the existing screened and covered outdoor living space.
The large open kitchen has some updates, but is also timeless. It’s perfect for entertaining as it opens to the dining room, the breakfast nook, and a small den or family room. The open living room at the foot of the foyer provides 8 foot glass French doors to a screened back porch and expansive backyard. A private office is to the right of the foyer and the open dining room to the left. Also downstairs is a large bedroom and closet with an adjacent full bath and step in shower. This bath was originally designed with pool construction in mind.
At the top of the upstairs, a perfect gaming, reading or open social area is provided. This bonus area allows access to the upstairs covered porch and the large Billiards which is adjacent. The primary suite with bath and closets is split at the end of the common area, away from the additional 3 guest bedrooms and bath which are upstairs. Three separate sets of 8-ft French doors provide access to the outdoor covered verandah. Set an appointment and expect to see a great home at a great value.
Location
State FL
County Pinellas
Community Riviera Bay Second Add Pt Rep & Add
Zoning NPUD-1
Direction NE
Rooms
Other Rooms Attic, Bonus Room, Breakfast Room Separate, Den/Library/Office, Family Room, Formal Dining Room Separate, Formal Living Room Separate, Inside Utility, Loft
Interior
Interior Features Ceiling Fans(s), Eat-in Kitchen, High Ceilings, Primary Bedroom Main Floor, Thermostat, Walk-In Closet(s), Window Treatments
Heating Central, Electric, Exhaust Fan, Heat Pump
Cooling Central Air
Flooring Carpet, Tile
Fireplaces Type Family Room, Wood Burning
Furnishings Furnished
Fireplace true
Appliance Built-In Oven, Cooktop, Dishwasher, Disposal, Dryer, Electric Water Heater, Exhaust Fan, Ice Maker, Microwave, Range, Refrigerator, Washer
Laundry In Kitchen, Laundry Room
Exterior
Exterior Feature Balcony, French Doors, Garden, Irrigation System, Lighting, Private Mailbox, Rain Gutters, Sprinkler Metered
Garage Driveway, Garage Door Opener, Ground Level, Oversized
Garage Spaces 2.0
Fence Vinyl
Utilities Available Cable Available, Cable Connected, Electricity Available, Electricity Connected, Fire Hydrant, Phone Available, Sewer Connected, Sprinkler Recycled, Street Lights, Underground Utilities
Waterfront false
Roof Type Shingle
Porch Enclosed, Patio, Porch, Rear Porch, Screened
Parking Type Driveway, Garage Door Opener, Ground Level, Oversized
Attached Garage true
Garage true
Private Pool No
Building
Lot Description Cleared, Flood Insurance Required, FloodZone, City Limits, Landscaped, Sidewalk, Paved, Private
Story 2
Entry Level Two
Foundation Slab
Lot Size Range 0 to less than 1/4
Sewer Public Sewer
Water Public
Structure Type Stucco
New Construction false
Construction Status Inspections
Schools
Elementary Schools Shore Acres Elementary-Pn
Middle Schools Meadowlawn Middle-Pn
High Schools Northeast High-Pn
Others
Pets Allowed Cats OK, Dogs OK
Senior Community No
Ownership Fee Simple
Monthly Total Fees $222
Membership Fee Required Required
Special Listing Condition None
Read Less Info
Want to know what your home might be worth? Contact us for a FREE valuation!

Our team is ready to help you sell your home for the highest possible price ASAP

© 2024 My Florida Regional MLS DBA Stellar MLS. All Rights Reserved.
Bought with PREMIER SOTHEBYS INTL REALTY

Find out why customers are choosing LPT Realty to meet their real estate needs






