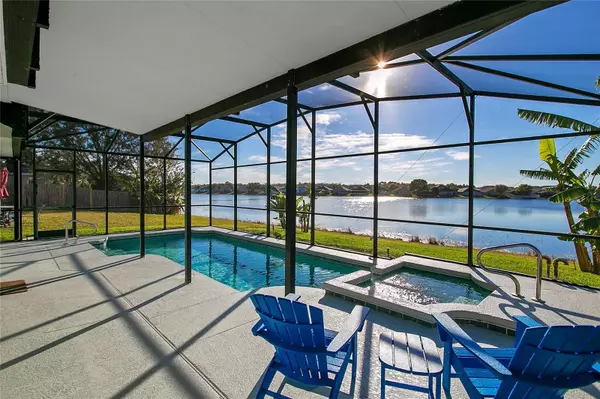$501,000
$489,900
2.3%For more information regarding the value of a property, please contact us for a free consultation.
3 Beds
2 Baths
1,809 SqFt
SOLD DATE : 03/14/2024
Key Details
Sold Price $501,000
Property Type Single Family Home
Sub Type Single Family Residence
Listing Status Sold
Purchase Type For Sale
Square Footage 1,809 sqft
Price per Sqft $276
Subdivision Young Pine A B C D E F G & H
MLS Listing ID O6179383
Sold Date 03/14/24
Bedrooms 3
Full Baths 2
Construction Status Appraisal,Financing,Inspections
HOA Fees $40/qua
HOA Y/N Yes
Originating Board Stellar MLS
Year Built 2005
Annual Tax Amount $3,392
Lot Size 6,098 Sqft
Acres 0.14
Property Description
GORGEOUS WATERFRONT POOL HOME NEAR THE END OF CUL DE SAC IN EAST ORLANDO! Wood look porcelain tile floors throughout and high ceilings enriched with natural lighting welcome you to this open and split floor plan that is LOADED WITH UPDATES! The recently updated (2023) and centrally located kitchen features 42” Grey Stone cabinets with crown molding, stainless steel appliances, quartz countertops, an island, and a single under-mount sink. The spacious owner's retreat features a walk-in closet with wood closet rank organizers, dual separated sinks, a garden tub, 18” porcelain tile in a diamond pattern, and a large tiled shower. Walkout sliding glass doors to enjoy refreshing outdoor Florida living within the screened enclosed pool area that has a solar-heated pool and spa with a breathtaking water view! Picture yourself enjoying daily sunsets or grilling out by the pool or in your side-screen enclosed lanai. Soft close kitchen drawers and cabinets, herringbone tiled backsplash, recessed lighting, ceiling fans, decorative light fixtures, outside TV mount, arched walkways, picture nook, pillars, and a framed mirror provide the touches of elegance. The renovated (2022) 2nd bathroom features quartz counters and a porcelain tiled shower in a brick pattern with glass listello accent bands & features dual built-in shower nooks. This home comes with laundry cabinets and includes a washer & dryer. Enjoy the ease of WIFI enabled garage door, thermostat, and Google doorbell. Have peace of mind knowing this home features 2018 ROOF, 2020 A/C, 2022 WATER HEATER, SOLAR HEATED POOL 2023, KITCHEN RENOVATION 2023 and PROTECTED w/ 1 YEAR HOME WARRANTY! This cozy COMMUNITY comes with a park and playground. This home is conveniently located near Publix, just 20 minutes from the Lake Nona Medical City and 15 minutes from Waterford Lakes Town Center as well as less than 15 minutes from the Orlando International Airport & a plethora of great restaurants!
Location
State FL
County Orange
Community Young Pine A B C D E F G & H
Zoning P-D
Interior
Interior Features Ceiling Fans(s), Eat-in Kitchen, High Ceilings, Kitchen/Family Room Combo, Solid Surface Counters, Solid Wood Cabinets, Split Bedroom, Stone Counters, Thermostat, Walk-In Closet(s)
Heating Electric, Solar
Cooling Central Air
Flooring Tile
Furnishings Unfurnished
Fireplace false
Appliance Convection Oven, Dryer, Microwave, Range, Refrigerator, Washer
Laundry Corridor Access, Inside
Exterior
Exterior Feature Irrigation System, Lighting, Sidewalk, Sliding Doors, Sprinkler Metered
Garage Spaces 2.0
Pool Gunite, In Ground, Screen Enclosure, Solar Heat
Community Features Park, Playground
Utilities Available BB/HS Internet Available, Cable Available, Electricity Available, Public, Street Lights
Amenities Available Park, Playground
Waterfront Description Pond
View Y/N 1
Water Access 1
Water Access Desc Pond
View Water
Roof Type Shingle
Porch Patio, Screened
Attached Garage true
Garage true
Private Pool Yes
Building
Lot Description In County, Landscaped, Sidewalk, Street Brick, Paved
Entry Level One
Foundation Block
Lot Size Range 0 to less than 1/4
Sewer Public Sewer
Water Public
Architectural Style Contemporary
Structure Type Block,Stucco
New Construction false
Construction Status Appraisal,Financing,Inspections
Schools
Elementary Schools Andover Elem
Middle Schools Odyssey Middle
High Schools University High
Others
Pets Allowed Yes
HOA Fee Include Management
Senior Community No
Ownership Fee Simple
Monthly Total Fees $40
Acceptable Financing Cash, Conventional, FHA, VA Loan
Membership Fee Required Required
Listing Terms Cash, Conventional, FHA, VA Loan
Special Listing Condition None
Read Less Info
Want to know what your home might be worth? Contact us for a FREE valuation!

Our team is ready to help you sell your home for the highest possible price ASAP

© 2025 My Florida Regional MLS DBA Stellar MLS. All Rights Reserved.
Bought with WEMERT GROUP REALTY LLC
Find out why customers are choosing LPT Realty to meet their real estate needs






