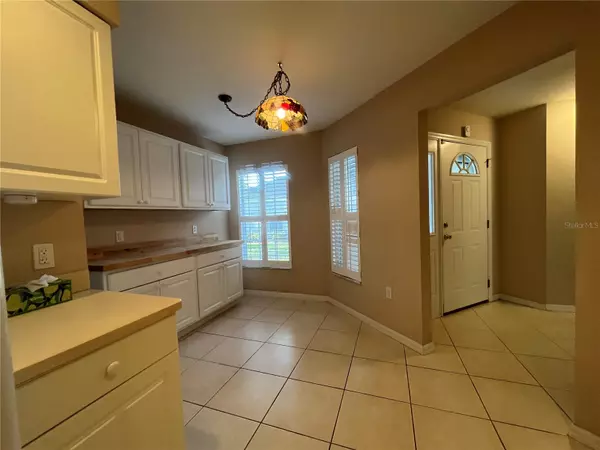$340,000
$350,000
2.9%For more information regarding the value of a property, please contact us for a free consultation.
3 Beds
2 Baths
1,717 SqFt
SOLD DATE : 04/12/2024
Key Details
Sold Price $340,000
Property Type Single Family Home
Sub Type Single Family Residence
Listing Status Sold
Purchase Type For Sale
Square Footage 1,717 sqft
Price per Sqft $198
Subdivision Stoney Pointe Ph 02
MLS Listing ID L4943248
Sold Date 04/12/24
Bedrooms 3
Full Baths 2
Construction Status Inspections
HOA Fees $310/mo
HOA Y/N Yes
Originating Board Stellar MLS
Year Built 2000
Annual Tax Amount $1,804
Lot Size 5,227 Sqft
Acres 0.12
Property Description
Welcome to Lakeland's best kept secret. Stoney Pointe community has so many amenities; 2 outdoor pools, clubhouse, walking trail around the lake, cabana area, tennis/pickle ball court and the HOA fees include exterior painting every 6 years, roof replacement every 18 years, internet/basic cable, and lawn maintenance. As you step inside you will notice how this original home owner has taken great care to maintain the home. The hall bath was recently converted to a walk in tub. The open floorplan boasts luxury vinyl tile in the main areas with tile in the kitchen and bathrooms. The bonus room towards the rear of the home is perfect for office, exercise, art/music room or just sitting and enjoying the sunrise over the lake. The primary bedroom also has a lovely view overlooking the lake. Enjoy the beautifully upgraded en suite complete with 2 sinks and ample sized walk in shower. The home has also enjoyed an exterior upgrade with stylish brick pavers in the driveway and the walkway.
Location
State FL
County Polk
Community Stoney Pointe Ph 02
Rooms
Other Rooms Bonus Room, Inside Utility
Interior
Interior Features Cathedral Ceiling(s), Ceiling Fans(s), Eat-in Kitchen, High Ceilings, Solid Surface Counters, Split Bedroom, Tray Ceiling(s), Walk-In Closet(s), Window Treatments
Heating Central, Heat Pump
Cooling Central Air
Flooring Luxury Vinyl, Tile
Fireplace false
Appliance Dishwasher, Disposal, Electric Water Heater, Microwave, Range, Refrigerator
Laundry Inside
Exterior
Exterior Feature Irrigation System
Parking Features Garage Door Opener
Garage Spaces 2.0
Utilities Available Cable Available, Electricity Connected, Public, Sewer Connected, Water Connected
Waterfront Description Lake
View Y/N 1
Water Access 1
Water Access Desc Lake
Roof Type Shingle
Attached Garage true
Garage true
Private Pool No
Building
Story 1
Entry Level One
Foundation Slab
Lot Size Range 0 to less than 1/4
Sewer Public Sewer
Water Private
Structure Type Block,Stucco
New Construction false
Construction Status Inspections
Others
Pets Allowed Number Limit, Yes
Senior Community No
Ownership Fee Simple
Monthly Total Fees $310
Acceptable Financing Cash, Conventional, FHA, VA Loan
Membership Fee Required Required
Listing Terms Cash, Conventional, FHA, VA Loan
Num of Pet 3
Special Listing Condition None
Read Less Info
Want to know what your home might be worth? Contact us for a FREE valuation!

Our team is ready to help you sell your home for the highest possible price ASAP

© 2025 My Florida Regional MLS DBA Stellar MLS. All Rights Reserved.
Bought with LA ROSA REALTY PRESTIGE
Find out why customers are choosing LPT Realty to meet their real estate needs






