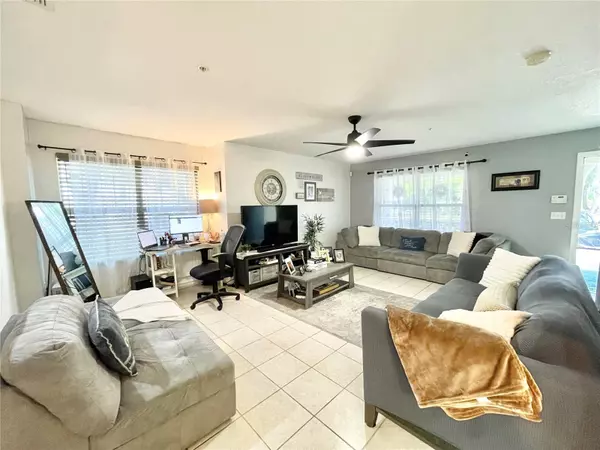$262,000
$269,900
2.9%For more information regarding the value of a property, please contact us for a free consultation.
3 Beds
3 Baths
1,420 SqFt
SOLD DATE : 06/25/2024
Key Details
Sold Price $262,000
Property Type Condo
Sub Type Condominium
Listing Status Sold
Purchase Type For Sale
Square Footage 1,420 sqft
Price per Sqft $184
Subdivision Hailey Forest Condo
MLS Listing ID GC521082
Sold Date 06/25/24
Bedrooms 3
Full Baths 2
Half Baths 1
Construction Status Appraisal,Financing,Inspections
HOA Fees $300/mo
HOA Y/N Yes
Originating Board Stellar MLS
Year Built 2007
Annual Tax Amount $2,304
Lot Size 2,613 Sqft
Acres 0.06
Property Description
Check out this corner unit 3 bedroom 2.5 bath townhouse built in 2007 with 1420 sf plus an additional 252 sf of covered front porch and back screened porch. Spacious light and bright eat-in kitchen with Corian solid surface counter tops and Stainless Steel appliances, inside laundry closet, storage closet and pantry. Ceramic tile in liv. room, kitchen and baths, Luxury vinyl plank flooring in upstairs bedrooms, stairs, and hallways. Both guest bedrooms share a "Jack-n-Jill" style bathroom. One guest bedroom has a walk-in closet. Hallway upstairs has a storage closet. There is a half-bath on the main floor. Close to the University of Florida, UF Health and VA Hospitals. Also across the street from all the entertainment, shopping and dining offered by Celebration Pointe and Butler Plaza town centers. On bus route! No size limit on dogs. Solid concrete fire walls and interior fire sprinkler systems. $300 Monthly HOA fee includes maintenance of exterior, roof, 24 hr monitored fire sprinkler system, building hazard insurance and trash. Hailey Forest is a condominium. This condo qualifies for USDA 100% financing (no down payment). 1 Reserved parking spot. Cox high speed internet.
Location
State FL
County Alachua
Community Hailey Forest Condo
Zoning SFR
Rooms
Other Rooms Inside Utility
Interior
Interior Features Ceiling Fans(s), Eat-in Kitchen, Living Room/Dining Room Combo, PrimaryBedroom Upstairs, Solid Surface Counters, Thermostat, Walk-In Closet(s)
Heating Central, Electric
Cooling Central Air
Flooring Luxury Vinyl, Tile
Fireplace false
Appliance Dishwasher, Disposal, Electric Water Heater, Range, Refrigerator
Laundry In Kitchen, Laundry Closet
Exterior
Exterior Feature Other, Sidewalk
Garage Assigned, Open
Fence Vinyl
Community Features Community Mailbox, Deed Restrictions, Dog Park, Sidewalks
Utilities Available Cable Available, Electricity Available, Electricity Connected, Phone Available, Public, Sewer Available, Sewer Connected, Street Lights, Water Available, Water Connected
Waterfront false
Roof Type Shingle
Porch Covered, Front Porch, Rear Porch, Screened
Parking Type Assigned, Open
Garage false
Private Pool No
Building
Story 2
Entry Level Two
Foundation Slab
Sewer Public Sewer
Water Public
Architectural Style Traditional
Structure Type Cement Siding,Concrete,Wood Frame
New Construction false
Construction Status Appraisal,Financing,Inspections
Schools
Elementary Schools Idylwild Elementary School-Al
High Schools Gainesville High School-Al
Others
Pets Allowed Breed Restrictions, Yes
HOA Fee Include Escrow Reserves Fund,Fidelity Bond,Insurance,Maintenance Structure,Maintenance Grounds,Management,Private Road,Trash
Senior Community No
Ownership Fee Simple
Monthly Total Fees $300
Acceptable Financing Cash, Conventional, USDA Loan
Membership Fee Required Required
Listing Terms Cash, Conventional, USDA Loan
Num of Pet 2
Special Listing Condition None
Read Less Info
Want to know what your home might be worth? Contact us for a FREE valuation!

Our team is ready to help you sell your home for the highest possible price ASAP

© 2024 My Florida Regional MLS DBA Stellar MLS. All Rights Reserved.
Bought with STELLAR NON-MEMBER OFFICE

Find out why customers are choosing LPT Realty to meet their real estate needs






