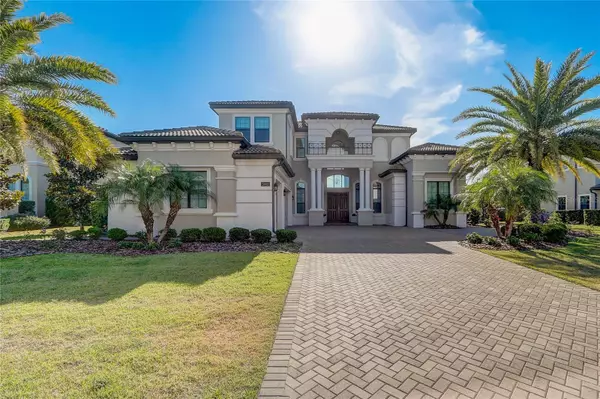$2,287,500
$2,450,000
6.6%For more information regarding the value of a property, please contact us for a free consultation.
5 Beds
5 Baths
4,339 SqFt
SOLD DATE : 08/02/2024
Key Details
Sold Price $2,287,500
Property Type Single Family Home
Sub Type Single Family Residence
Listing Status Sold
Purchase Type For Sale
Square Footage 4,339 sqft
Price per Sqft $527
Subdivision Casabella Ph 2
MLS Listing ID O6184872
Sold Date 08/02/24
Bedrooms 5
Full Baths 4
Half Baths 1
Construction Status Inspections
HOA Fees $444/qua
HOA Y/N Yes
Originating Board Stellar MLS
Year Built 2018
Annual Tax Amount $26,024
Lot Size 0.500 Acres
Acres 0.5
Property Description
IMMEDIATELY AVAILABLE, Buyer Unable to move forward due to personal reasons with this purchase... Here is your opportunity. Located in the esteemed gated community of Casabella, Windermere. The home is situated next to the beautiful community man-made landscaped lake. So always enjoy the peaceful water views from the house, pool, spa or on the rear deck. This stunning Toll Brothers built property offers a grand, light-filled first floor, featuring an expansive open living space, a luxurious primary bedroom suite, guest bedroom, and an office study. Notice the impressive full height feature window wall, high ceilings with impeccable finishes, every aspect exudes opulence. Chef's kitchen with sleek cabinetry, an island and breakfast nook that all exude sophistication, a feature transparent backsplash, complemented by luxurious countertops that elevate the aesthetic. Equip it with top-of-the-line appliances, such as the prestigious Wolf range gas top and oven, renowned for precision cooking, and a Sub-Zero refrigerator and freezer, ensuring optimal food preservation and freshness. Two dishwashers, wine cooler and custom wood cabinetry add a touch of elegance to the home. Enjoy several first floor living spaces that include a fireplace and numerous built in feature display shelves. Upstairs, there is a loft space and three more good sized bedrooms including one with a nightly view of the Disney fireworks show. Outside, the lavish pool and heated spa awaits with its modern design and serene water views. There is a designer outdoor kitchen with electric screens. This home is a haven of modern convenience and sustainability. With a water filtration system ensuring clean, refreshing water at every turn, and a robust 16 kW solar panel system paired with 5 Powerwalls, an on demand gas water heater, minimizing the environmental footprint while enjoying reliable energy independence. The outdoor oasis has illuminated landscaping and can be seamlessly managed with a Wi-Fi enabled pool system, keeping water pristine and pool functions at our fingertips. Safety is paramount, with a Simplisafe alarm system safeguarding this home. Surveillance is comprehensive yet discreet, courtesy of a 16-camera system, and the landscape comes to life after dark with a tasteful illumination setup. Indoors, convenience reigns with remote-controlled blinds and custom closets maximizing space. The oversized garage provides space for up to three cars and includes an electric charging station. The expansive paver driveway enhances both aesthetics and functionality. Conveniently located for highly rated schools, local amenities including restaurants, shopping centers, parks, and golf courses, this community epitomizes upscale living.
Location
State FL
County Orange
Community Casabella Ph 2
Zoning 0100
Rooms
Other Rooms Den/Library/Office, Family Room, Great Room, Inside Utility, Loft
Interior
Interior Features Built-in Features, Cathedral Ceiling(s), Ceiling Fans(s), Coffered Ceiling(s), Crown Molding, Eat-in Kitchen, High Ceilings, Kitchen/Family Room Combo, Living Room/Dining Room Combo, Open Floorplan, Primary Bedroom Main Floor, Solid Surface Counters, Solid Wood Cabinets, Split Bedroom, Stone Counters, Thermostat, Tray Ceiling(s), Vaulted Ceiling(s), Walk-In Closet(s), Window Treatments
Heating Central, Electric, Heat Pump
Cooling Central Air
Flooring Carpet, Ceramic Tile
Fireplace false
Appliance Built-In Oven, Cooktop, Dishwasher, Disposal, Gas Water Heater, Microwave, Range Hood, Refrigerator, Water Filtration System, Wine Refrigerator
Laundry Inside, Laundry Room
Exterior
Exterior Feature Lighting, Outdoor Grill, Outdoor Kitchen, Sidewalk
Parking Features Curb Parking, Driveway, Electric Vehicle Charging Station(s), Garage Door Opener, Garage Faces Side, Guest, On Street, Open, Oversized
Garage Spaces 3.0
Fence Other
Pool Heated, In Ground, Lighting, Tile
Community Features Dog Park, Playground, Sidewalks
Utilities Available BB/HS Internet Available, Cable Available, Cable Connected, Electricity Available, Electricity Connected, Fiber Optics, Natural Gas Connected, Public, Sewer Available, Sewer Connected, Solar, Street Lights, Underground Utilities, Water Available, Water Connected
Amenities Available Gated, Playground
View Y/N 1
View Pool, Water
Roof Type Tile
Porch Covered, Front Porch, Patio
Attached Garage true
Garage true
Private Pool Yes
Building
Lot Description In County, Landscaped, Level, Oversized Lot, Sidewalk, Paved, Private
Entry Level Two
Foundation Slab
Lot Size Range 1/2 to less than 1
Sewer Private Sewer
Water Private
Architectural Style Contemporary
Structure Type Block,Concrete,Stucco
New Construction false
Construction Status Inspections
Schools
Elementary Schools Windermere Elem
Middle Schools Bridgewater Middle
High Schools Windermere High School
Others
Pets Allowed Yes
HOA Fee Include Private Road
Senior Community No
Ownership Fee Simple
Monthly Total Fees $444
Acceptable Financing Cash, Conventional
Membership Fee Required Required
Listing Terms Cash, Conventional
Special Listing Condition None
Read Less Info
Want to know what your home might be worth? Contact us for a FREE valuation!

Our team is ready to help you sell your home for the highest possible price ASAP

© 2024 My Florida Regional MLS DBA Stellar MLS. All Rights Reserved.
Bought with BHHS FLORIDA REALTY
Find out why customers are choosing LPT Realty to meet their real estate needs






