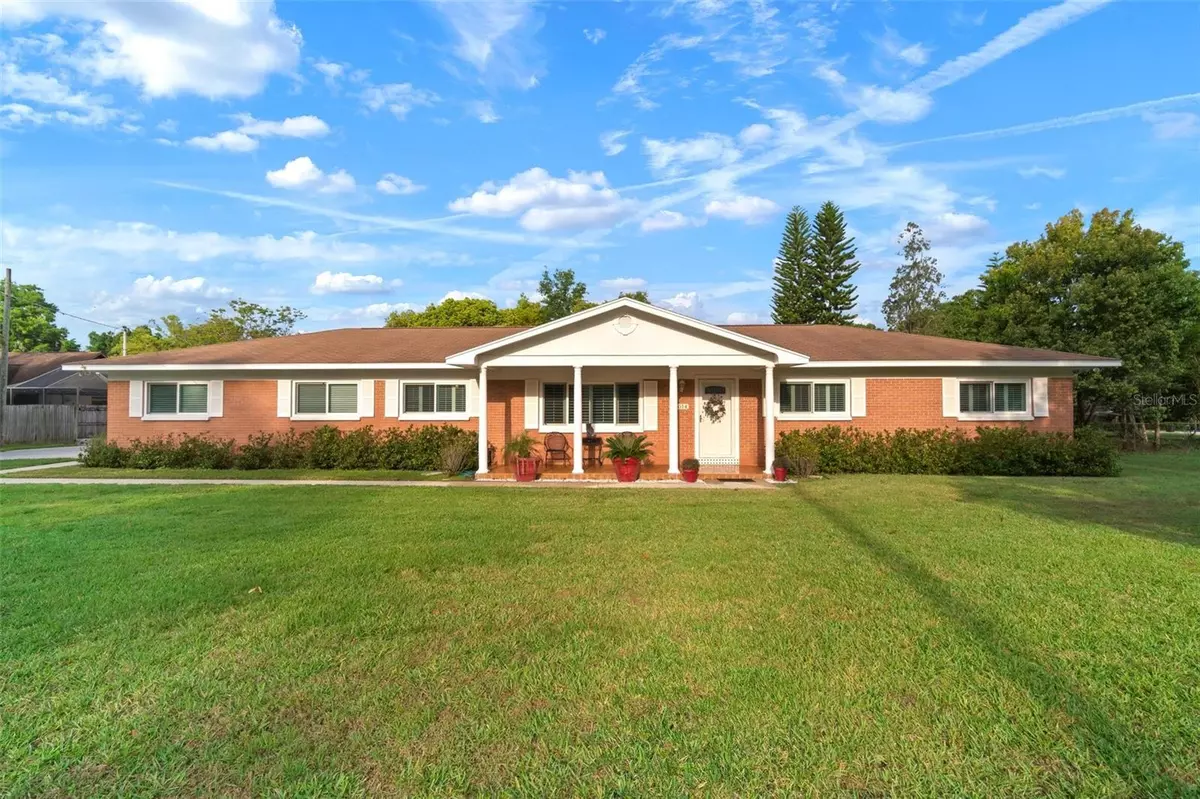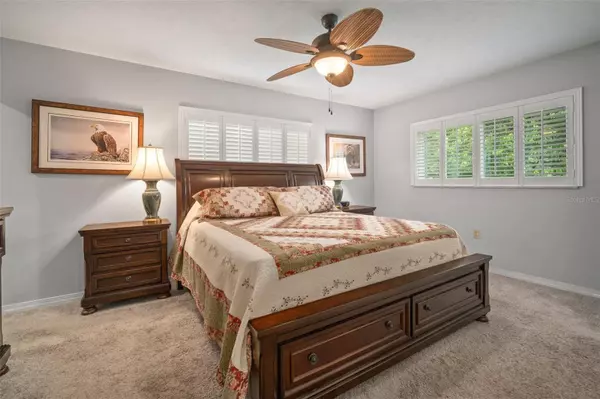$457,000
$480,000
4.8%For more information regarding the value of a property, please contact us for a free consultation.
3 Beds
2 Baths
2,079 SqFt
SOLD DATE : 08/22/2024
Key Details
Sold Price $457,000
Property Type Single Family Home
Sub Type Single Family Residence
Listing Status Sold
Purchase Type For Sale
Square Footage 2,079 sqft
Price per Sqft $219
Subdivision Orange Grove Estates
MLS Listing ID T3516330
Sold Date 08/22/24
Bedrooms 3
Full Baths 2
Construction Status Financing
HOA Y/N No
Originating Board Stellar MLS
Year Built 1969
Annual Tax Amount $1,953
Lot Size 0.530 Acres
Acres 0.53
Property Description
SELLER HAVING NEW ROOF INSTALLED PRIOR TO CLOSING! Welcome to your dream home in the heart of Brandon's prime location, where pride of ownership shines through every corner. Nestled on over half an acre of land without the constraints of a Homeowner's Association, this residence epitomizes timeless charm and modern convenience. Boasting three bedrooms and two bathrooms spread across nearly 2,100 square feet of living space, this home is a sanctuary of comfort and style. Upon arrival, a three-car side entry garage welcomes you, providing ample parking and storage options. Natural light pours into every room, accentuating the inviting ambiance throughout. A spacious bonus room awaits, adding versatility as a home office or play area, while a wood-burning fireplace adds warmth and character to your family room. Step into the heart of the home to discover stunning porcelain and wood-plank tile flooring underfoot, complemented by granite countertops in the kitchen and quartz countertops in both bathrooms. Custom wood cabinets enhance the elegance of the space, while hurricane impact windows ensure peace of mind with a transferable warranty to the new owner. The master bathroom is a retreat unto itself, featuring an oversized walk-in shower with a luxurious rain shower head. Outside, the massive front and back yards provide endless possibilities for outdoor enjoyment and entertaining. Additionally, the backyard is fully fenced-in, providing added privacy and security, with plenty of room for activities like catch or fetch. Two storage sheds offer additional space for all of your toys: jet ski's, golf cart, boat, trailers, lawn equipment, and recreational vehicles, or stand ready to serve as a coveted man cave or she shed. With excellent space for entertaining, including the potential to add a pool, this home is poised to fulfill your every desire for comfortable, Florida living. Currently zoned for great schools, this home is conveniently located near some of the areas best shopping and dining establishments. With easy access to the Crosstown Expressway, Interstate 75/4, and US Highway 301, you are an effortless commute to downtown Tampa, MacDill Air Force Base, Tampa International Airport, world-class Orlando attractions, and some of America's most awarded Gulf beaches. Don't miss out on the opportunity to make this exceptional property your own. Schedule a private viewing today and experience the epitome of Brandon's finest living!
Location
State FL
County Hillsborough
Community Orange Grove Estates
Zoning RSC-4
Rooms
Other Rooms Attic, Formal Dining Room Separate, Formal Living Room Separate
Interior
Interior Features Built-in Features, Ceiling Fans(s), Eat-in Kitchen, Kitchen/Family Room Combo, Other, Primary Bedroom Main Floor, Stone Counters, Thermostat, Walk-In Closet(s), Window Treatments
Heating Central, Electric
Cooling Central Air
Flooring Carpet, Tile
Fireplaces Type Family Room, Wood Burning
Fireplace true
Appliance Built-In Oven, Cooktop, Dishwasher, Electric Water Heater, Microwave, Range Hood, Refrigerator
Laundry Electric Dryer Hookup, In Garage, Washer Hookup
Exterior
Exterior Feature Lighting, Other, Storage
Parking Features Driveway, Garage Door Opener, Garage Faces Side, Other, Oversized, Parking Pad, RV Parking, Split Garage
Garage Spaces 3.0
Fence Wood
Utilities Available BB/HS Internet Available, Cable Available, Electricity Connected, Other, Public, Street Lights, Water Connected
View Garden, Trees/Woods
Roof Type Shingle
Porch Front Porch
Attached Garage true
Garage true
Private Pool No
Building
Lot Description In County, Near Golf Course, Oversized Lot, Paved, Unincorporated
Entry Level One
Foundation Slab
Lot Size Range 1/2 to less than 1
Sewer Septic Tank
Water Well
Architectural Style Florida
Structure Type Brick
New Construction false
Construction Status Financing
Schools
Elementary Schools Brooker-Hb
Middle Schools Burns-Hb
High Schools Bloomingdale-Hb
Others
Pets Allowed Yes
Senior Community No
Pet Size Extra Large (101+ Lbs.)
Ownership Fee Simple
Acceptable Financing Cash, Conventional, FHA, VA Loan
Listing Terms Cash, Conventional, FHA, VA Loan
Num of Pet 10+
Special Listing Condition None
Read Less Info
Want to know what your home might be worth? Contact us for a FREE valuation!

Our team is ready to help you sell your home for the highest possible price ASAP

© 2025 My Florida Regional MLS DBA Stellar MLS. All Rights Reserved.
Bought with LA ROSA REALTY THE ELITE LLC
Find out why customers are choosing LPT Realty to meet their real estate needs






