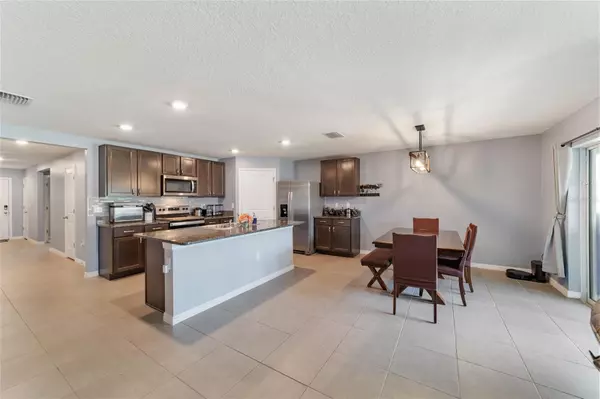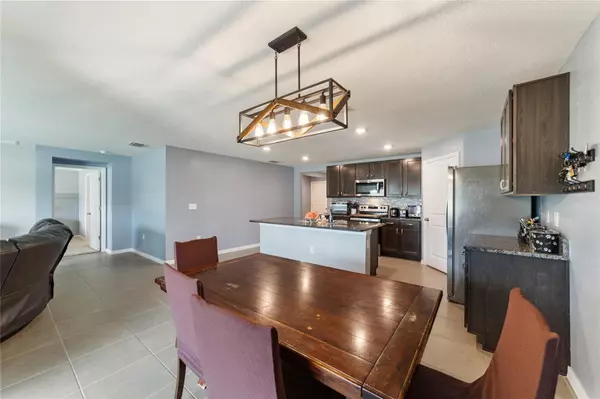$312,000
$317,000
1.6%For more information regarding the value of a property, please contact us for a free consultation.
4 Beds
2 Baths
1,827 SqFt
SOLD DATE : 10/01/2024
Key Details
Sold Price $312,000
Property Type Single Family Home
Sub Type Single Family Residence
Listing Status Sold
Purchase Type For Sale
Square Footage 1,827 sqft
Price per Sqft $170
Subdivision Greystone Hills
MLS Listing ID OM681407
Sold Date 10/01/24
Bedrooms 4
Full Baths 2
Construction Status No Contingency
HOA Fees $100/qua
HOA Y/N Yes
Originating Board Stellar MLS
Year Built 2021
Annual Tax Amount $3,309
Lot Size 7,405 Sqft
Acres 0.17
Property Description
This "Cali" model features lots of updates and is located on a private corner lot with NO DIRECT REAR NEIGHBOR! Pride in ownership is seen throughout this 4 bedroom, 2 bathroom, 2 car garage home with numerous upgrades including stone frontage, fully fenced yard, raised landscape beds,and an extended brick paver patio with built in firepit. The kitchen serves as the perfect hub with wood cabinets, granite counters, glass tile backsplash, and stainless steel appliances. Custom paint, custom millwork, and farmhouse shiplap give this home lots of character. The primary bedroom features a walk-in closet and an attached bathroom with dual vanity sinks and a large shower. Greystone Hills is a gated, pool community close to schools, shopping, entertainment, and is a short drive to WEC. Back on the market due to buyer financing and at no fault of the seller!
Location
State FL
County Marion
Community Greystone Hills
Zoning PUD
Interior
Interior Features Ceiling Fans(s), High Ceilings, Kitchen/Family Room Combo, Open Floorplan, Primary Bedroom Main Floor, Split Bedroom, Stone Counters, Walk-In Closet(s)
Heating Heat Pump
Cooling Central Air
Flooring Carpet, Ceramic Tile
Fireplace false
Appliance Dishwasher, Dryer, Electric Water Heater, Microwave, Range, Refrigerator, Washer
Laundry Laundry Room
Exterior
Exterior Feature Sliding Doors
Garage Spaces 2.0
Fence Vinyl
Community Features Clubhouse, Gated Community - No Guard, Pool
Utilities Available BB/HS Internet Available, Cable Connected, Electricity Connected, Water Connected
Amenities Available Gated, Pool
Roof Type Shingle
Porch Patio, Rear Porch
Attached Garage true
Garage true
Private Pool No
Building
Lot Description Corner Lot
Entry Level One
Foundation Slab
Lot Size Range 0 to less than 1/4
Sewer Public Sewer
Water Public
Structure Type Block,Stone,Stucco
New Construction false
Construction Status No Contingency
Schools
Elementary Schools Hammett Bowen Jr. Elementary
Middle Schools Liberty Middle School
High Schools West Port High School
Others
Pets Allowed Yes
HOA Fee Include Pool,Recreational Facilities
Senior Community No
Ownership Fee Simple
Monthly Total Fees $100
Acceptable Financing Cash, Conventional, FHA, VA Loan
Membership Fee Required Required
Listing Terms Cash, Conventional, FHA, VA Loan
Num of Pet 2
Special Listing Condition None
Read Less Info
Want to know what your home might be worth? Contact us for a FREE valuation!

Our team is ready to help you sell your home for the highest possible price ASAP

© 2025 My Florida Regional MLS DBA Stellar MLS. All Rights Reserved.
Bought with FLORIDA HOMES REALTY & MORTGAGE
Find out why customers are choosing LPT Realty to meet their real estate needs






