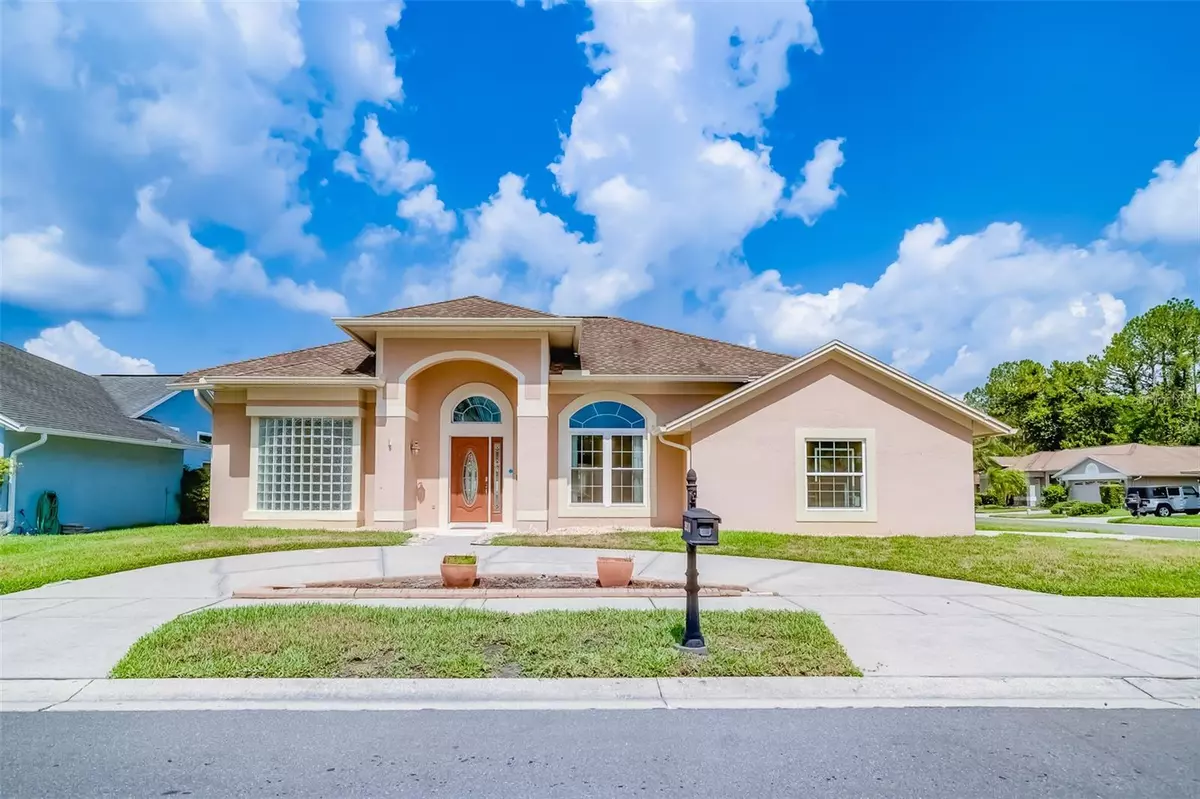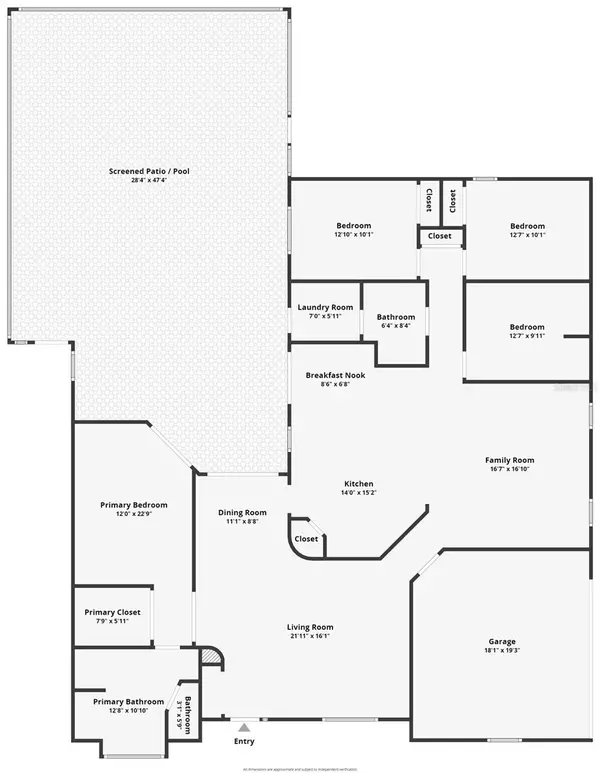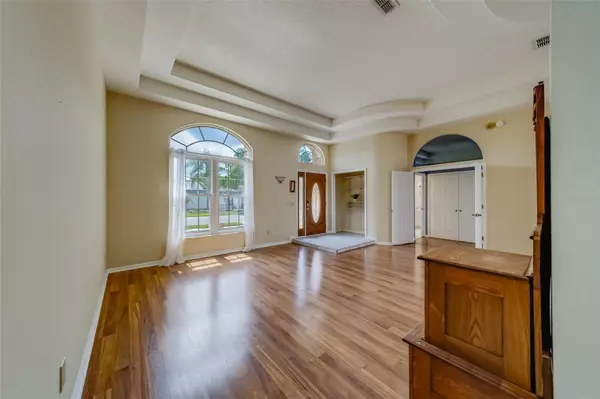$450,000
$506,000
11.1%For more information regarding the value of a property, please contact us for a free consultation.
4 Beds
2 Baths
2,136 SqFt
SOLD DATE : 10/16/2024
Key Details
Sold Price $450,000
Property Type Single Family Home
Sub Type Single Family Residence
Listing Status Sold
Purchase Type For Sale
Square Footage 2,136 sqft
Price per Sqft $210
Subdivision Calusa Trace Unit Two
MLS Listing ID U8244817
Sold Date 10/16/24
Bedrooms 4
Full Baths 2
Construction Status No Contingency
HOA Fees $50/ann
HOA Y/N Yes
Originating Board Stellar MLS
Year Built 1992
Annual Tax Amount $5,577
Lot Size 8,276 Sqft
Acres 0.19
Lot Dimensions 83x100
Property Description
The seller of this home enthusiastically invites cooperating brokers to tour this beautiful space with buyers and make an offer.
LOCATION.LOCATION.LOCATION.....Welcome to 3930 Yellow Finch Lane...Nestled in the serene and highly sought-after community of Calusa Trace in Lutz, Florida. Conveniently located close to top-rated schools, shopping, restaurants, and major highways, ensuring that everything you need is within reach. This beautiful home offers the perfect blend of comfort and elegance, which boasts four bedrooms and two bathrooms, with a two-car garage and private pool, making it an ideal haven for families and individuals alike. As you step inside, you'll be greeted by an open and airy floor plan featuring high ceilings and abundant natural light. The spacious living areas seamlessly flows through the central part of the home with the large open kitchen perfect for culinary enthusiasts and entertaining guests. The master suite is a true private retreat, offering an enormous walk-in closet and a spacious en-suite bathroom with a soaking tub, dual vanities, and separate shower The additional 3 bedrooms are on the other side of the home providing ample space and comfort for family members or guests. Step outback, enjoy Florida Living at its finest with a large, enclosed area looking over your salt water in ground pool. Ideal for outdoor dining, relaxation, or pool party galore. The 2nd bathroom has access from the pool deck with a large utility room for your laundry needs. Highlighted Features you want to know about.... HVAC system and smart thermostat installed in 2022, Water Heater installed in 2021, the roof was redone in 2010, All new appliances in 2023, guest bathroom shower redone in 2023, Newer pool pump, and garage driveway redone in 2023. Don't miss the opportunity to make this exceptional property your new home. Call us or your realtor to schedule a private viewing today and experience the charm and comfort of 3930 Yellow Finch Lane!
Location
State FL
County Hillsborough
Community Calusa Trace Unit Two
Zoning PD
Rooms
Other Rooms Inside Utility
Interior
Interior Features Ceiling Fans(s), Eat-in Kitchen, High Ceilings, Kitchen/Family Room Combo, Living Room/Dining Room Combo, Open Floorplan, Solid Wood Cabinets, Split Bedroom, Thermostat, Walk-In Closet(s)
Heating Central
Cooling Central Air
Flooring Laminate, Tile, Vinyl
Furnishings Unfurnished
Fireplace false
Appliance Dishwasher, Electric Water Heater, Microwave, Range, Refrigerator
Laundry Electric Dryer Hookup, Inside, Laundry Room
Exterior
Exterior Feature Lighting, Private Mailbox, Rain Gutters, Sidewalk, Sliding Doors, Sprinkler Metered
Parking Features Circular Driveway, Curb Parking, Driveway, Garage Faces Side, Golf Cart Parking, Guest, Oversized
Garage Spaces 2.0
Fence Vinyl
Pool Deck, Gunite, In Ground, Lighting, Outside Bath Access, Screen Enclosure
Community Features Sidewalks
Utilities Available Cable Available, Electricity Available, Sewer Available, Water Available
Amenities Available Park
View Water
Roof Type Shingle
Porch Covered, Deck, Front Porch, Rear Porch, Screened
Attached Garage true
Garage true
Private Pool Yes
Building
Lot Description Cleared, Corner Lot, Cul-De-Sac, Landscaped, Level, Sidewalk, Paved
Story 1
Entry Level One
Foundation Slab
Lot Size Range 0 to less than 1/4
Sewer Public Sewer
Water Public
Architectural Style Florida
Structure Type Stucco
New Construction false
Construction Status No Contingency
Schools
Elementary Schools Schwarzkopf-Hb
Middle Schools Martinez-Hb
High Schools Steinbrenner High School
Others
Pets Allowed Yes
HOA Fee Include Common Area Taxes,Escrow Reserves Fund
Senior Community No
Ownership Fee Simple
Monthly Total Fees $50
Acceptable Financing Cash, Conventional, FHA, VA Loan
Horse Property None
Membership Fee Required Required
Listing Terms Cash, Conventional, FHA, VA Loan
Special Listing Condition None
Read Less Info
Want to know what your home might be worth? Contact us for a FREE valuation!

Our team is ready to help you sell your home for the highest possible price ASAP

© 2025 My Florida Regional MLS DBA Stellar MLS. All Rights Reserved.
Bought with DALTON WADE INC
Find out why customers are choosing LPT Realty to meet their real estate needs






