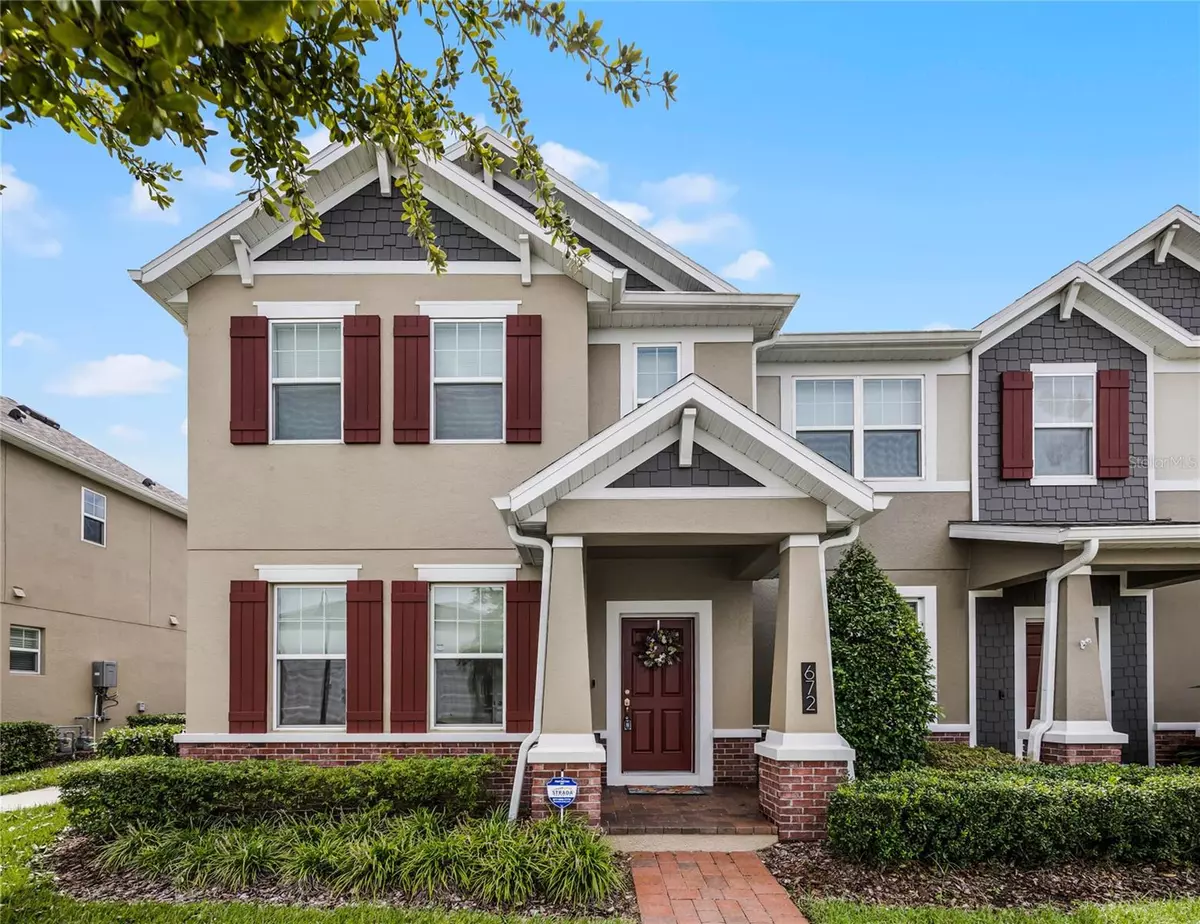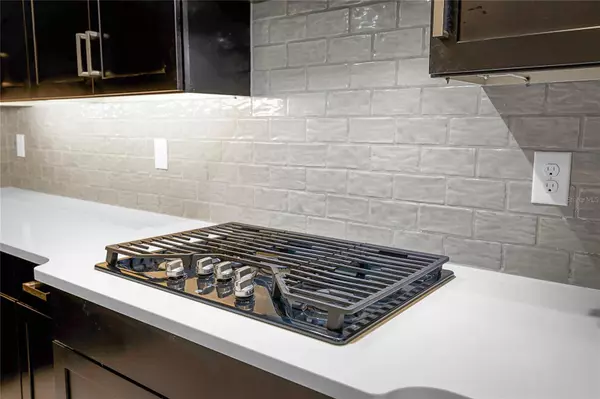$515,000
$530,000
2.8%For more information regarding the value of a property, please contact us for a free consultation.
3 Beds
3 Baths
1,850 SqFt
SOLD DATE : 11/25/2024
Key Details
Sold Price $515,000
Property Type Townhouse
Sub Type Townhouse
Listing Status Sold
Purchase Type For Sale
Square Footage 1,850 sqft
Price per Sqft $278
Subdivision Heritage At Plant Street
MLS Listing ID O6241163
Sold Date 11/25/24
Bedrooms 3
Full Baths 2
Half Baths 1
HOA Fees $316/mo
HOA Y/N Yes
Originating Board Stellar MLS
Year Built 2019
Annual Tax Amount $4,165
Lot Size 2,178 Sqft
Acres 0.05
Property Description
A great opportunity to own one of a few end unit townhomes in the desirable Heritage at Plant Street community. This beautiful 3 bed, 2.5 bath townhome is located in the golf-cart district of Downtown Historic Winter Garden. As you enter this very well-maintained home, you will be greeted by upgraded finishes throughout. Starting with a bright home office/flex room with glass doors. Modern tile flows throughout the first floor leading to the gourmet kitchen, with 42inch cabinets, gas stove top with stainless steel hood, oversized island, quartz countertops, stainless steel appliances included, overlooking the spacious great room. Rounding off the downstairs is a pantry, half bath, laundry room with washer and dryer included, and a huge under stairs storage area. The staircase, hallway, and all 3 bedrooms feature pristine hardwood floors. The entire home is carpet free. The Master suite offers built in custom storage and shelving as well as a large walk-in custom closet and en-suite bathroom with shower, quartz countertops, and dual sinks. This home features crown molding throughout, built in closets, modern fans in all bedrooms, and an additional bathroom with tub/shower upstairs. This energy efficient townhome with modern construction includes low e windows, energy star ac and a tankless on demand hot water heater. Outdoor living space includes an inviting, spacious, screened in, private paver patio courtyard situated between the 2-car garage and the home. The courtyard includes a natural gas hookup. The 2-car garage has been upgraded to include an epoxy garage floor, garage door insulation and additional insulation in the garage roof space. Ensure low maintenance living with an HOA fee that includes landscaping, grounds maintenance, exterior painting, exterior irrigation, townhome roof, and community pool. Bike on the West Orange Trail, just one block away, or enjoy the Saturday farmers market and numerous festivals year-round in this picture-perfect town or meet friends and family at the Local Crooked Can brewery, and indoor market place. Easy access to major expressways 429, 408, and Turnpike. Minutes to downtown Orlando and Theme Parks...........Schedule your showing today!
Location
State FL
County Orange
Community Heritage At Plant Street
Zoning PUD
Interior
Interior Features Ceiling Fans(s), Crown Molding, Eat-in Kitchen, High Ceilings, Kitchen/Family Room Combo, Open Floorplan, PrimaryBedroom Upstairs, Stone Counters, Thermostat, Walk-In Closet(s), Window Treatments
Heating Central, Electric, Heat Pump, Natural Gas
Cooling Central Air
Flooring Tile, Wood
Fireplace false
Appliance Built-In Oven, Convection Oven, Cooktop, Dishwasher, Disposal, Dryer, Exhaust Fan, Gas Water Heater, Microwave, Range Hood, Refrigerator, Tankless Water Heater, Washer
Laundry Laundry Room
Exterior
Exterior Feature Courtyard, Irrigation System, Lighting, Rain Gutters, Sidewalk
Parking Features Garage Faces Rear
Garage Spaces 2.0
Community Features Clubhouse, Community Mailbox, Deed Restrictions, Dog Park, Golf Carts OK, Pool, Sidewalks
Utilities Available BB/HS Internet Available, Cable Available, Cable Connected, Electricity Available, Electricity Connected, Natural Gas Available, Natural Gas Connected, Phone Available, Sewer Connected, Water Available, Water Connected
Amenities Available Pool
Roof Type Shingle
Porch Front Porch, Patio, Screened
Attached Garage true
Garage true
Private Pool No
Building
Lot Description City Limits, Sidewalk, Paved
Story 2
Entry Level Two
Foundation Slab
Lot Size Range 0 to less than 1/4
Builder Name MI Homes
Sewer Public Sewer
Water Public
Structure Type Block,Concrete,Stucco
New Construction false
Schools
Elementary Schools Dillard Street Elem
Middle Schools Lakeview Middle
High Schools West Orange High
Others
Pets Allowed Yes
HOA Fee Include Common Area Taxes,Pool,Maintenance Grounds
Senior Community No
Ownership Fee Simple
Monthly Total Fees $316
Acceptable Financing Cash, Conventional
Membership Fee Required Required
Listing Terms Cash, Conventional
Special Listing Condition None
Read Less Info
Want to know what your home might be worth? Contact us for a FREE valuation!

Our team is ready to help you sell your home for the highest possible price ASAP

© 2024 My Florida Regional MLS DBA Stellar MLS. All Rights Reserved.
Bought with WEMERT GROUP REALTY LLC

Find out why customers are choosing LPT Realty to meet their real estate needs






